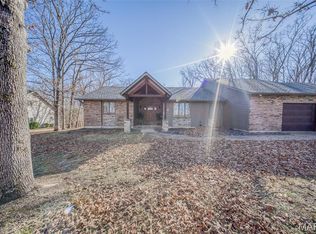Closed
Listing Provided by:
Dilek P Acar 573-368-7355,
Acar Real Estate, Inc
Bought with: EXP Realty, LLC
Price Unknown
719 Oak Knoll Rd, Rolla, MO 65401
4beds
2,700sqft
Single Family Residence
Built in 1989
1.27 Acres Lot
$414,700 Zestimate®
$--/sqft
$2,074 Estimated rent
Home value
$414,700
Estimated sales range
Not available
$2,074/mo
Zestimate® history
Loading...
Owner options
Explore your selling options
What's special
Meet the perfect blend of elegance and charm in this 2- story colonial. Step inside to discover a warm and inviting interior, complete with wood burning fireplace, updated kitchen with custom cabinets and granite countertops. Make your way upstairs to 4 bedrooms and 2 baths complete with double vanities. Master bedroom is complete with bonus room and huge double walk-in closet. Finally relax and unwind on the custom stone patio or enjoy entertaining on the maintenance free composite deck, while you admire the beautiful landscaping and tranquil atmosphere. Located in a highly sought- after neighborhood, experience benefits of being nestled in a forested-haven, in the heart of Rolla.
Zillow last checked: 8 hours ago
Listing updated: April 28, 2025 at 04:58pm
Listing Provided by:
Dilek P Acar 573-368-7355,
Acar Real Estate, Inc
Bought with:
Alexandria C Dalton, 2017010294
EXP Realty, LLC
Source: MARIS,MLS#: 24045173 Originating MLS: South Central Board of REALTORS
Originating MLS: South Central Board of REALTORS
Facts & features
Interior
Bedrooms & bathrooms
- Bedrooms: 4
- Bathrooms: 3
- Full bathrooms: 2
- 1/2 bathrooms: 1
- Main level bathrooms: 1
Primary bedroom
- Level: Upper
- Area: 180
- Dimensions: 12x15
Bedroom
- Level: Upper
- Area: 143
- Dimensions: 13x11
Bedroom
- Level: Upper
- Area: 132
- Dimensions: 12x11
Bedroom
- Level: Upper
- Area: 143
- Dimensions: 13x11
Primary bathroom
- Level: Upper
Bathroom
- Level: Upper
Bonus room
- Level: Upper
- Area: 240
- Dimensions: 20x12
Dining room
- Level: Main
- Area: 154
- Dimensions: 14x11
Family room
- Level: Main
- Area: 323
- Dimensions: 17x19
Kitchen
- Level: Main
- Area: 252
- Dimensions: 18x14
Laundry
- Level: Main
- Area: 45
- Dimensions: 9x5
Living room
- Level: Main
- Area: 120
- Dimensions: 12x10
Heating
- Forced Air, Natural Gas
Cooling
- Attic Fan, Central Air, Electric
Appliances
- Included: Dishwasher, Double Oven, Microwave, Range, Refrigerator, Propane Water Heater, Water Softener Rented
- Laundry: Main Level
Features
- Separate Dining, Walk-In Closet(s), Kitchen Island, Custom Cabinetry, Eat-in Kitchen, Granite Counters, Double Vanity, Tub
- Flooring: Carpet, Hardwood
- Basement: Unfinished
- Number of fireplaces: 1
- Fireplace features: Wood Burning, Living Room
Interior area
- Total structure area: 2,700
- Total interior livable area: 2,700 sqft
- Finished area above ground: 2,700
Property
Parking
- Total spaces: 2
- Parking features: Attached, Garage
- Attached garage spaces: 2
Features
- Levels: Two
- Patio & porch: Deck, Composite
Lot
- Size: 1.27 Acres
- Features: Adjoins Wooded Area
Details
- Parcel number: 71096.013003001024.000
- Special conditions: Standard
Construction
Type & style
- Home type: SingleFamily
- Architectural style: Traditional,Other
- Property subtype: Single Family Residence
Materials
- Stone Veneer, Brick Veneer, Vinyl Siding
Condition
- Year built: 1989
Utilities & green energy
- Sewer: Public Sewer
- Water: Public
Community & neighborhood
Location
- Region: Rolla
- Subdivision: Oak Knoll Country Estate
Other
Other facts
- Listing terms: Cash,Conventional,FHA,Other,USDA Loan,VA Loan
- Ownership: Private
- Road surface type: Concrete
Price history
| Date | Event | Price |
|---|---|---|
| 1/10/2025 | Sold | -- |
Source: | ||
| 11/20/2024 | Contingent | $425,000$157/sqft |
Source: | ||
| 7/18/2024 | Listed for sale | $425,000$157/sqft |
Source: | ||
Public tax history
| Year | Property taxes | Tax assessment |
|---|---|---|
| 2024 | $2,492 -0.6% | $46,350 |
| 2023 | $2,508 +17.7% | $46,350 |
| 2022 | $2,130 -0.7% | $46,350 |
Find assessor info on the county website
Neighborhood: 65401
Nearby schools
GreatSchools rating
- 8/10Col. John B. Wyman Elementary SchoolGrades: PK-3Distance: 0.6 mi
- 5/10Rolla Jr. High SchoolGrades: 7-8Distance: 1.3 mi
- 5/10Rolla Sr. High SchoolGrades: 9-12Distance: 1.4 mi
Schools provided by the listing agent
- Elementary: Col. John B. Wyman Elem.
- Middle: Rolla Jr. High
- High: Rolla Sr. High
Source: MARIS. This data may not be complete. We recommend contacting the local school district to confirm school assignments for this home.
