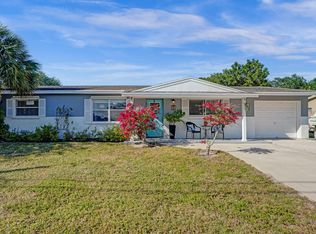Spacious SFH with oversized private in-ground pool with an open patio and a large fenced back yard located in the heart of Jupiter. Home is in need of interior and exterior improvements. Ranch design offers a split level interior floor plan with over 1,800 s.f. of air conditioned living space. Entry level offers a large living/dining area and a separate kitchen with access to a covered patio and pool/patio area with a fenced back yard. Upper level offers a master suite, two guest bedrooms and second full bath. Lower level offers a family room, laundry room and access to the attached two car garage. This home is in a great location & awaits the new owner's improvements and finishes. All sizes are approximate and there are no warranties on the equipment or condition of the home.
This property is off market, which means it's not currently listed for sale or rent on Zillow. This may be different from what's available on other websites or public sources.
