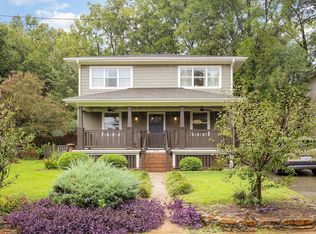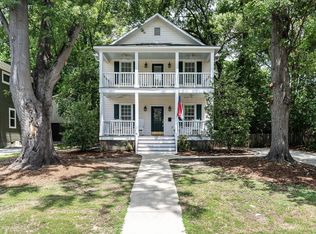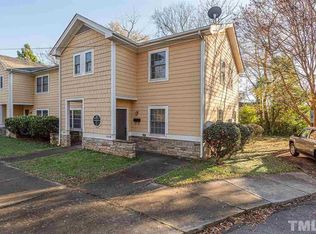Sold for $835,000
$835,000
719 New Rd, Raleigh, NC 27608
3beds
1,502sqft
SingleFamily
Built in 1949
5,314 Square Feet Lot
$871,700 Zestimate®
$556/sqft
$2,537 Estimated rent
Home value
$871,700
$828,000 - $924,000
$2,537/mo
Zestimate® history
Loading...
Owner options
Explore your selling options
What's special
Discover this updated craftsman home w/beautiful hardwood floors, white cabs, stainless appliances, spacious bedrooms, updated baths & nice modernist touches! You'll enjoy fabulous outdoor living spaces w/generous covered front porch & huge brick patio out back. Garage has a bonus space above for storage or transform it into your dream studio or entertainment zone. Landscaped and gardened with love and ready for you! Walkable to dining & shopping and still oh so close to all that downtown has to offer!
Facts & features
Interior
Bedrooms & bathrooms
- Bedrooms: 3
- Bathrooms: 3
- Full bathrooms: 2
- 1/2 bathrooms: 1
Heating
- Forced air, Electric, Gas
Cooling
- Central
Appliances
- Included: Dishwasher, Garbage disposal, Microwave, Range / Oven, Refrigerator
Features
- Ceiling Fan, Smoke Alarm, Walk in Closet, Cable TV Available, Solid Surface Counter Top, Security System Finished, Pantry, Smooth Ceilings
- Flooring: Tile, Hardwood
- Has fireplace: Yes
Interior area
- Total interior livable area: 1,502 sqft
Property
Parking
- Parking features: Garage - Detached
Features
- Exterior features: Vinyl
Lot
- Size: 5,314 sqft
Details
- Parcel number: 1714086575
Construction
Type & style
- Home type: SingleFamily
- Architectural style: Conventional
Condition
- Year built: 1949
Community & neighborhood
Location
- Region: Raleigh
Other
Other facts
- A/C: Central Air, Dual Zone A/C
- Equipment/Appliances: Dishwasher, Disposal, Electric Range, Ice Maker Connection, Microwave, Refrigerator, Self Clean Oven
- Exterior Features: Gutters, Porch, Fenced Yard, Insulated Windows, Patio, Covered Porch
- Exterior Finish: Vinyl Ext
- Flooring: Hardwood, Tile Floor
- Foundation: Crawl Space
- Fuel Heat: Natural Gas
- Heating: Dual Zone Heat, Forced Air, Gas Pack
- HO Fees Include: None Known
- Water Heater: Electric WH, Water Htr Age 3-6 Yrs
- Lot Description: Landscaped, Garden Area
- Bedrooms 1st Floor: Yes
- Roof: Shingle
- Washer Dryer Location: 2nd Floor, Laundry Room
- Water/Sewer: City Sewer, City Water
- Design: 2 Story
- Other Rooms: 1st Floor Bedroom, Room Over Garage, Bonus Unfinished
- Parking: Entry/Rear, DW/Concrete, Detached, Street Parking, Garage
- Fireplace: 0
- Style: Craftsman, Arts & Crafts
- Subdivision: Georgetown
- Interior Features: Ceiling Fan, Smoke Alarm, Walk in Closet, Cable TV Available, Solid Surface Counter Top, Security System Finished, Pantry, Smooth Ceilings
- Acres: 0-.25 Acres
- Special Conditions: No Special Conditions
- Sale/Rent: For Sale
- Ownership Type: Other (SFH incl)
- Construction Type: Site Built
- Listing Type: Exclusive Right
- Ownership type: Other (SFH incl)
Price history
| Date | Event | Price |
|---|---|---|
| 11/15/2023 | Sold | $835,000+15.2%$556/sqft |
Source: Public Record Report a problem | ||
| 10/11/2022 | Sold | $725,000+0.8%$483/sqft |
Source: | ||
| 9/9/2022 | Contingent | $719,000$479/sqft |
Source: | ||
| 9/7/2022 | Listed for sale | $719,000+59.8%$479/sqft |
Source: | ||
| 12/19/2019 | Sold | $450,000-1.1%$300/sqft |
Source: | ||
Public tax history
| Year | Property taxes | Tax assessment |
|---|---|---|
| 2025 | $6,351 +0.4% | $725,964 |
| 2024 | $6,325 +13.3% | $725,964 +42.3% |
| 2023 | $5,581 +7.6% | $510,215 |
Find assessor info on the county website
Neighborhood: Five Points
Nearby schools
GreatSchools rating
- 9/10Underwood ElementaryGrades: K-5Distance: 1.1 mi
- 6/10Oberlin Middle SchoolGrades: 6-8Distance: 1.8 mi
- 7/10Needham Broughton HighGrades: 9-12Distance: 1.8 mi
Schools provided by the listing agent
- Elementary: Wake - Underwood
- Middle: Wake - Daniels
- High: Wake - Broughton
Source: The MLS. This data may not be complete. We recommend contacting the local school district to confirm school assignments for this home.
Get a cash offer in 3 minutes
Find out how much your home could sell for in as little as 3 minutes with a no-obligation cash offer.
Estimated market value$871,700
Get a cash offer in 3 minutes
Find out how much your home could sell for in as little as 3 minutes with a no-obligation cash offer.
Estimated market value
$871,700


