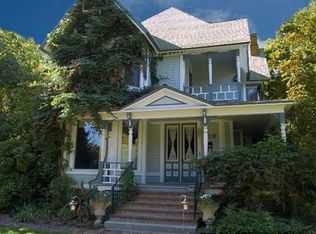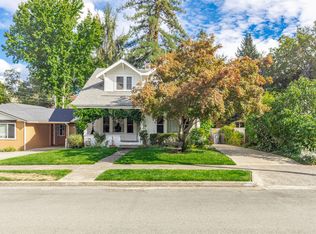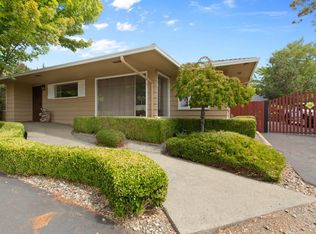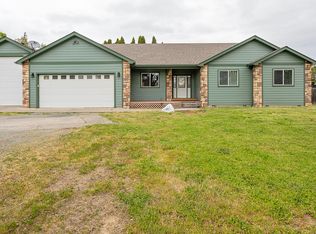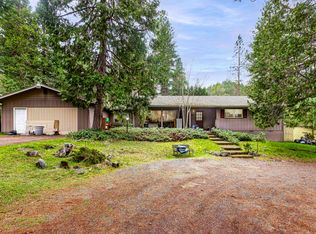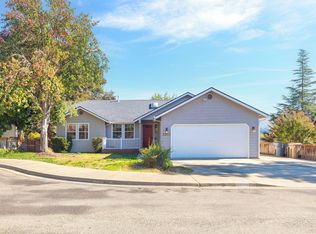OPEN HOUSE: SATURDAY, NOVEMBER 15, from 11AM to 2PM. COME ENJOY A WALK THROUGH of this well-kept 3 bed, 2 bath, 2638 sq. ft. home. Take in the beautiful, unique features from when it was originally built, including tons of storage and original wood floors. On the main level you will find the living room very inviting with a cozy fireplace, a nice size bedroom and a full bathroom, a large dining room, very functional kitchen, large pantry, and laundry room. Upstairs you will find 2 huge bedrooms, one of which has an attached ''annex'' room - perfect for a nursery or home office, and large bathroom. The partially finished but fully-accessible basement makes for additional living space with family room, 2nd fireplace, and tons of storage. Perhaps a two family set-up? Outside: enjoy beautiful mature landscaping with a sweet patio, a 2-car garage with a solid workbench, a garden storage shed, and a fenced area for garden beds. Located on a generous .21 acre lot. Don't miss this one!
Active
Price cut: $30K (11/19)
$569,000
719 NW 3rd St, Grants Pass, OR 97526
3beds
2baths
3,002sqft
Est.:
Single Family Residence
Built in 1946
9,147.6 Square Feet Lot
$560,600 Zestimate®
$190/sqft
$-- HOA
What's special
Cozy fireplaceSolid workbenchSweet patioFamily roomLarge dining roomBeautiful mature landscapingTons of storage
- 47 days |
- 433 |
- 24 |
Likely to sell faster than
Zillow last checked: 8 hours ago
Listing updated: November 19, 2025 at 01:19pm
Listed by:
Kendon Leet Real Estate Inc 541-956-8582
Source: Oregon Datashare,MLS#: 220211442
Tour with a local agent
Facts & features
Interior
Bedrooms & bathrooms
- Bedrooms: 3
- Bathrooms: 2
Heating
- Ductless, Forced Air, Heat Pump, Natural Gas
Cooling
- Ductless, Central Air, Heat Pump
Appliances
- Included: Dishwasher, Disposal, Dryer, Oven, Range, Range Hood, Refrigerator, Washer, Water Heater
Features
- Built-in Features, Ceiling Fan(s), Laminate Counters, Linen Closet, Pantry, Shower/Tub Combo, Tile Shower
- Flooring: Hardwood, Laminate, Tile
- Windows: Wood Frames
- Basement: Exterior Entry
- Has fireplace: Yes
- Fireplace features: Family Room, Living Room, Wood Burning
- Common walls with other units/homes: No Common Walls
Interior area
- Total structure area: 2,638
- Total interior livable area: 3,002 sqft
- Finished area below ground: 364
Property
Parking
- Total spaces: 2
- Parking features: Detached, Driveway, Garage Door Opener, On Street, Storage, Workshop in Garage
- Garage spaces: 2
- Has uncovered spaces: Yes
Features
- Levels: Three Or More
- Stories: 3
- Patio & porch: Rear Porch
- Exterior features: Courtyard
- Pool features: None
- Fencing: Fenced
- Has view: Yes
- View description: Neighborhood
Lot
- Size: 9,147.6 Square Feet
- Features: Landscaped, Level, Sprinklers In Front, Sprinklers In Rear
Details
- Additional structures: Shed(s)
- Parcel number: R310223
- Zoning description: R-1-6
- Special conditions: Standard
Construction
Type & style
- Home type: SingleFamily
- Architectural style: Traditional
- Property subtype: Single Family Residence
Materials
- Frame
- Foundation: Concrete Perimeter
- Roof: Composition
Condition
- New construction: No
- Year built: 1946
Utilities & green energy
- Sewer: Public Sewer
- Water: Public, Water Meter
Community & HOA
Community
- Security: Carbon Monoxide Detector(s), Security System Leased, Smoke Detector(s)
HOA
- Has HOA: No
Location
- Region: Grants Pass
Financial & listing details
- Price per square foot: $190/sqft
- Tax assessed value: $581,580
- Annual tax amount: $3,807
- Date on market: 10/31/2025
- Cumulative days on market: 47 days
- Listing terms: Cash,Conventional,FHA,VA Loan
- Inclusions: R/O, D/W, Fridge, W/D
- Road surface type: Paved
Estimated market value
$560,600
$533,000 - $589,000
$1,959/mo
Price history
Price history
| Date | Event | Price |
|---|---|---|
| 11/19/2025 | Price change | $569,000-5%$190/sqft |
Source: | ||
| 10/31/2025 | Listed for sale | $599,000+5.1%$200/sqft |
Source: | ||
| 9/7/2023 | Sold | $570,000-3.4%$190/sqft |
Source: | ||
| 8/11/2023 | Pending sale | $589,950$197/sqft |
Source: | ||
| 6/22/2023 | Listed for sale | $589,950$197/sqft |
Source: | ||
Public tax history
Public tax history
| Year | Property taxes | Tax assessment |
|---|---|---|
| 2024 | $3,697 +3% | $276,370 +3% |
| 2023 | $3,589 +2.6% | $268,330 |
| 2022 | $3,498 +6.3% | $268,330 +6.1% |
Find assessor info on the county website
BuyAbility℠ payment
Est. payment
$3,158/mo
Principal & interest
$2717
Property taxes
$242
Home insurance
$199
Climate risks
Neighborhood: 97526
Nearby schools
GreatSchools rating
- 5/10Highland Elementary SchoolGrades: K-5Distance: 1.1 mi
- 7/10North Middle SchoolGrades: 6-8Distance: 0.9 mi
- 8/10Grants Pass High SchoolGrades: 9-12Distance: 0.4 mi
Schools provided by the listing agent
- Elementary: Highland Elem
- Middle: North Middle
- High: Grants Pass High
Source: Oregon Datashare. This data may not be complete. We recommend contacting the local school district to confirm school assignments for this home.
- Loading
- Loading
