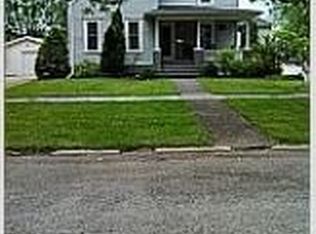Sold for $120,200 on 07/21/23
$120,200
719 NW 3rd Ave, Galva, IL 61434
3beds
2,448sqft
Single Family Residence, Residential
Built in 1907
7,100 Square Feet Lot
$132,600 Zestimate®
$49/sqft
$1,670 Estimated rent
Home value
$132,600
$115,000 - $149,000
$1,670/mo
Zestimate® history
Loading...
Owner options
Explore your selling options
What's special
Great location for this spacious 3 bedroom, 1.5 bath home with over 2,400 square feet of living space! Main level features nice entry with wall of closets, leading you into the Den with built-in bookcases and shelves, living room with pocket door to dining room with built-in China cabinet and bay window, kitchen with nice painted cupboards, updated laminate countertops, backsplash, appliances stay (not warranted), Butler's pantry, and half bath. Lower level recreational room is current used as a Man cave. All 3 nice-sized bedrooms and full bath are located on the second floor. Full bath has tub/shower combination, dual sinks, and toilet. Updates per seller: vinyl siding, roof, gutters, water heater, privacy fencing and some flooring. Workshop area in basement. 1 car detached garage. Additional 50x100 lot (parcel no. 24-28-276-020) with 2021 real estate taxes in the amount of $26.16. Seller reserves two air conditioners, chest freezer in basement, electric fireplace, bar and bar stools in recreational room.
Zillow last checked: 8 hours ago
Listing updated: July 21, 2023 at 09:25pm
Listed by:
Tracy Interial 309-852-4030,
Arrow Real Estate Inc.
Bought with:
Valerie Vincent, 475.188783/ S69265000
RE/MAX Concepts Moline
Source: RMLS Alliance,MLS#: QC4244851 Originating MLS: Quad City Area Realtor Association
Originating MLS: Quad City Area Realtor Association

Facts & features
Interior
Bedrooms & bathrooms
- Bedrooms: 3
- Bathrooms: 2
- Full bathrooms: 1
- 1/2 bathrooms: 1
Bedroom 1
- Level: Upper
- Dimensions: 15ft 6in x 13ft 6in
Bedroom 2
- Level: Upper
- Dimensions: 15ft 2in x 11ft 11in
Bedroom 3
- Level: Upper
- Dimensions: 13ft 6in x 12ft 2in
Other
- Level: Main
- Dimensions: 16ft 7in x 15ft 6in
Additional room
- Description: Pantry
- Level: Main
- Dimensions: 3ft 8in x 4ft 7in
Kitchen
- Level: Main
- Dimensions: 13ft 3in x 11ft 1in
Living room
- Level: Main
- Dimensions: 13ft 7in x 14ft 1in
Main level
- Area: 1464
Recreation room
- Level: Lower
- Dimensions: 19ft 5in x 13ft 2in
Upper level
- Area: 984
Heating
- Hot Water
Appliances
- Included: Dishwasher, Disposal, Microwave, Range, Refrigerator, Washer, Dryer
Features
- Ceiling Fan(s)
- Basement: Crawl Space,Full
- Has fireplace: Yes
- Fireplace features: Living Room, Electric
Interior area
- Total structure area: 2,448
- Total interior livable area: 2,448 sqft
Property
Parking
- Total spaces: 1
- Parking features: Detached
- Garage spaces: 1
- Details: Number Of Garage Remotes: 1
Features
- Levels: Two
Lot
- Size: 7,100 sqft
- Dimensions: 50 x 142
- Features: Extra Lot
Details
- Additional structures: Shed(s)
- Additional parcels included: 2428276020
- Parcel number: 2428276006
Construction
Type & style
- Home type: SingleFamily
- Property subtype: Single Family Residence, Residential
Materials
- Frame, Vinyl Siding
- Foundation: Block, Brick/Mortar
- Roof: Shingle
Condition
- New construction: No
- Year built: 1907
Utilities & green energy
- Sewer: Public Sewer
- Water: Public
Community & neighborhood
Location
- Region: Galva
- Subdivision: Eldridge
Other
Other facts
- Road surface type: Paved
Price history
| Date | Event | Price |
|---|---|---|
| 7/21/2023 | Sold | $120,200-14.1%$49/sqft |
Source: | ||
| 2/14/2023 | Listing removed | -- |
Source: | ||
| 12/16/2022 | Price change | $139,900-3.5%$57/sqft |
Source: | ||
| 12/1/2022 | Listed for sale | $145,000$59/sqft |
Source: | ||
| 11/30/2022 | Listing removed | -- |
Source: Owner | ||
Public tax history
| Year | Property taxes | Tax assessment |
|---|---|---|
| 2024 | $3,177 +6.7% | $38,083 +6.9% |
| 2023 | $2,977 +12.4% | $35,631 +12% |
| 2022 | $2,649 +15.8% | $31,814 +14.5% |
Find assessor info on the county website
Neighborhood: 61434
Nearby schools
GreatSchools rating
- 6/10Galva Elementary SchoolGrades: PK-6Distance: 0.1 mi
- 7/10Galva Jr-Sr High SchoolGrades: 7-12Distance: 0.1 mi
Schools provided by the listing agent
- High: Galva
Source: RMLS Alliance. This data may not be complete. We recommend contacting the local school district to confirm school assignments for this home.

Get pre-qualified for a loan
At Zillow Home Loans, we can pre-qualify you in as little as 5 minutes with no impact to your credit score.An equal housing lender. NMLS #10287.
