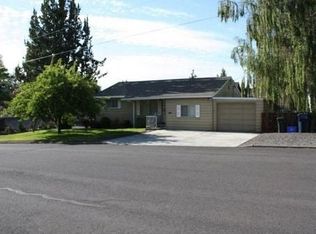Closed
$645,000
719 NE Penn Ave, Bend, OR 97701
5beds
3baths
2,357sqft
Single Family Residence
Built in 1951
6,969.6 Square Feet Lot
$731,600 Zestimate®
$274/sqft
$3,076 Estimated rent
Home value
$731,600
$673,000 - $797,000
$3,076/mo
Zestimate® history
Loading...
Owner options
Explore your selling options
What's special
Fantastic midtown location with income potential! Main house features 1,525 sq. feet with new interior & exterior paint, lighting and refinished original hardwood floors. The large kitchen and dining area feature under cabinet lighting, ample counter space and tons of storage. Spacious living room with electric fireplace and large windows. Recently updated bathrooms with fully tiled shower. Hidden bonus space in attic area for storage or a play room. The primary bedroom has a large slider opening up to a fully fenced & private backyard ready for your personal touch. The 416 sq. ft. 1 bedroom ADU boasts a large patio, full slider door offering tons of natural light, full kitchen, bathroom, window A/C, washer/dryer & a storage shed. Seller will consider selling adjoining .21 acre lot with partial mountain views.
Zillow last checked: 8 hours ago
Listing updated: November 06, 2024 at 07:35pm
Listed by:
Red Door Realty 541-323-1012
Bought with:
EXIT Realty Bend
Source: Oregon Datashare,MLS#: 220168127
Facts & features
Interior
Bedrooms & bathrooms
- Bedrooms: 5
- Bathrooms: 3
Heating
- Electric, Forced Air
Cooling
- Wall/Window Unit(s)
Appliances
- Included: Dryer, Range, Range Hood, Washer
Features
- Ceiling Fan(s), Fiberglass Stall Shower, Linen Closet, Pantry, Tile Counters, Tile Shower
- Flooring: Hardwood, Tile, Vinyl
- Windows: Double Pane Windows, Vinyl Frames
- Basement: None
- Has fireplace: Yes
- Fireplace features: Electric, Living Room
- Common walls with other units/homes: No Common Walls
Interior area
- Total structure area: 1,941
- Total interior livable area: 2,357 sqft
Property
Parking
- Total spaces: 2
- Parking features: Attached, Concrete, Driveway
- Attached garage spaces: 2
- Has uncovered spaces: Yes
Features
- Levels: One
- Stories: 1
- Patio & porch: Deck, Patio
- Fencing: Fenced
- Has view: Yes
- View description: Neighborhood
Lot
- Size: 6,969 sqft
- Features: Level, Native Plants
Details
- Additional structures: Guest House, Storage
- Parcel number: 105040
- Zoning description: RS
- Special conditions: Standard
Construction
Type & style
- Home type: SingleFamily
- Architectural style: Prairie
- Property subtype: Single Family Residence
Materials
- Frame
- Foundation: Stemwall
- Roof: Composition
Condition
- New construction: No
- Year built: 1951
Utilities & green energy
- Sewer: Public Sewer
- Water: Public
Community & neighborhood
Security
- Security features: Smoke Detector(s)
Location
- Region: Bend
- Subdivision: Wiestoria
Other
Other facts
- Listing terms: Cash,Conventional,FHA,VA Loan
- Road surface type: Paved
Price history
| Date | Event | Price |
|---|---|---|
| 10/11/2023 | Sold | $645,000-0.8%$274/sqft |
Source: | ||
| 9/9/2023 | Pending sale | $650,000$276/sqft |
Source: | ||
| 9/7/2023 | Price change | $650,000-3.7%$276/sqft |
Source: | ||
| 8/20/2023 | Listed for sale | $674,900$286/sqft |
Source: | ||
| 8/10/2023 | Pending sale | $674,900$286/sqft |
Source: | ||
Public tax history
| Year | Property taxes | Tax assessment |
|---|---|---|
| 2024 | $3,789 +7.9% | $226,270 +6.1% |
| 2023 | $3,512 +4% | $213,290 |
| 2022 | $3,378 +2.9% | $213,290 +6.1% |
Find assessor info on the county website
Neighborhood: Orchard District
Nearby schools
GreatSchools rating
- 7/10Juniper Elementary SchoolGrades: K-5Distance: 0.4 mi
- 7/10Pilot Butte Middle SchoolGrades: 6-8Distance: 0.6 mi
- 5/10Bend Senior High SchoolGrades: 9-12Distance: 0.9 mi
Schools provided by the listing agent
- Elementary: Juniper Elem
- Middle: Pilot Butte Middle
- High: Bend Sr High
Source: Oregon Datashare. This data may not be complete. We recommend contacting the local school district to confirm school assignments for this home.

Get pre-qualified for a loan
At Zillow Home Loans, we can pre-qualify you in as little as 5 minutes with no impact to your credit score.An equal housing lender. NMLS #10287.
Sell for more on Zillow
Get a free Zillow Showcase℠ listing and you could sell for .
$731,600
2% more+ $14,632
With Zillow Showcase(estimated)
$746,232