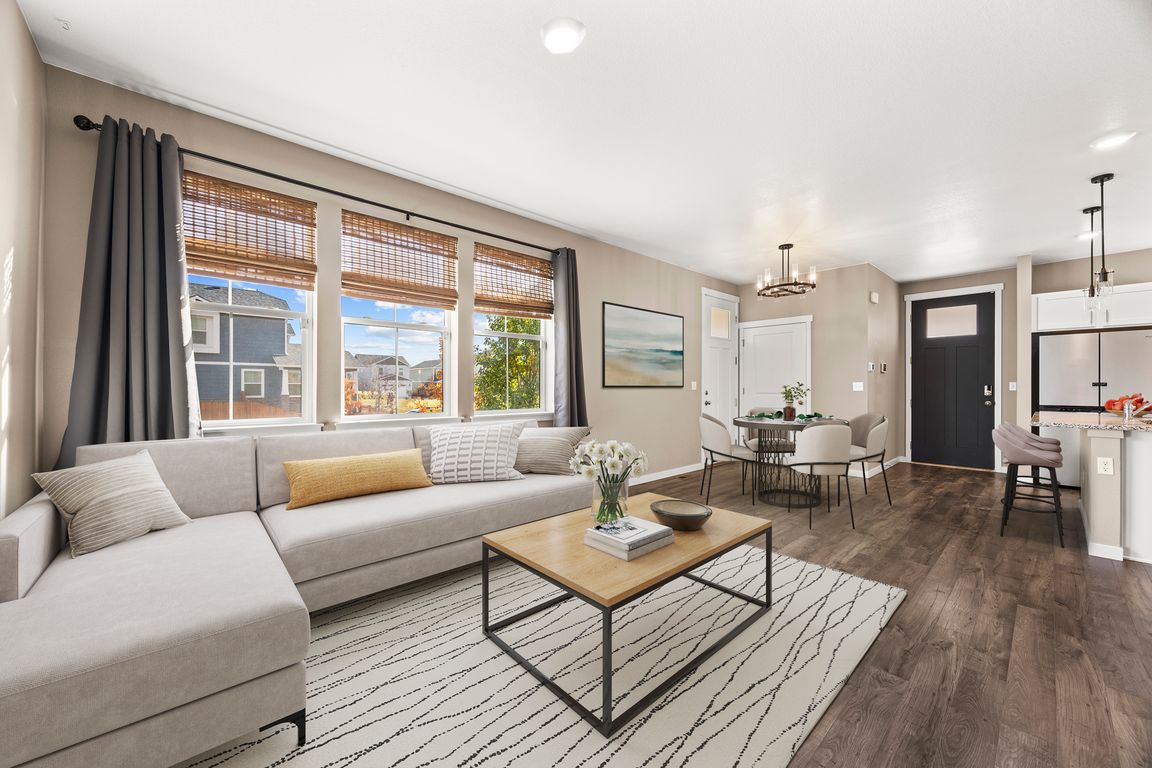
For sale
$439,900
3beds
1,490sqft
719 N Quatar Street, Aurora, CO 80018
3beds
1,490sqft
Townhouse
Built in 2021
2 Attached garage spaces
$295 price/sqft
$80 quarterly HOA fee
What's special
Thoughtful functionalityFenced yardEnd-unit townhomeVersatile loftGenerous primary suiteLarge islandSleek en-suite bath
**2.75% ASSUMABLE RATE MORTGAGE - This is an estimated $900 savings from today's rates in your monthly payment!** Discover exceptional value & modern living in this stunning end-unit townhome featuring a rare 2.75% assumable loan! Built in 2021, this 3 bedroom/2.5 bath offers a spacious 1,490 sq ft floorplan with brand-new ...
- 4 days |
- 367 |
- 21 |
Source: REcolorado,MLS#: 6640759
Travel times
Living Room
Kitchen
Primary Bedroom
Zillow last checked: 8 hours ago
Listing updated: November 08, 2025 at 12:06pm
Listed by:
Cara Grenko 720-998-1372 cara@southdenverhomes.com,
Equity Colorado Real Estate
Source: REcolorado,MLS#: 6640759
Facts & features
Interior
Bedrooms & bathrooms
- Bedrooms: 3
- Bathrooms: 3
- Full bathrooms: 2
- 1/2 bathrooms: 1
- Main level bathrooms: 1
Bedroom
- Description: Large Primary Suite With An Abundance Of Natural Light And Large Walk-In Closet
- Features: Primary Suite
- Level: Upper
Bedroom
- Description: Nice Size Bedrooms With An Abundance Of Natural Light
- Level: Upper
Bedroom
- Description: Nice Size Bedrooms With An Abundance Of Natural Light
- Level: Upper
Bathroom
- Description: Main Level Powder Room
- Level: Main
Bathroom
- Description: Primary Bathroom Features Double Sinks And Large Walk-In Closet
- Features: Primary Suite
- Level: Upper
Bathroom
- Description: Full 2nd Bathroom
- Level: Upper
Family room
- Description: Large Family Room With An Abundance Of Natural Light
- Level: Main
Kitchen
- Description: Large Island, Gas Range And Newer Appliances
- Level: Main
Laundry
- Description: Convenient 2nd Floor Laundry
- Level: Upper
Loft
- Description: Loft Can Be Utilized As A 2nd Living Space Or Office
- Level: Upper
Heating
- Forced Air
Cooling
- Central Air
Appliances
- Included: Dishwasher, Disposal, Dryer, Microwave, Oven, Range, Refrigerator, Tankless Water Heater, Washer
Features
- Ceiling Fan(s), Granite Counters, High Ceilings, High Speed Internet, Kitchen Island, Laminate Counters, Open Floorplan, Pantry, Primary Suite, Smoke Free, Walk-In Closet(s)
- Flooring: Carpet, Tile, Vinyl
- Windows: Window Coverings
- Has basement: No
- Common walls with other units/homes: End Unit
Interior area
- Total structure area: 1,490
- Total interior livable area: 1,490 sqft
- Finished area above ground: 1,490
Video & virtual tour
Property
Parking
- Total spaces: 2
- Parking features: Dry Walled
- Attached garage spaces: 2
Features
- Levels: Two
- Stories: 2
- Entry location: Ground
- Patio & porch: Covered, Front Porch, Patio, Wrap Around
- Fencing: Full
Lot
- Features: Corner Lot, Greenbelt, Landscaped, Master Planned, Near Public Transit
Details
- Parcel number: 035394930
- Special conditions: Standard
Construction
Type & style
- Home type: Townhouse
- Architectural style: Contemporary
- Property subtype: Townhouse
- Attached to another structure: Yes
Materials
- Frame
- Roof: Composition
Condition
- Year built: 2021
Details
- Builder name: D.R. Horton, Inc
Utilities & green energy
- Sewer: Public Sewer
- Water: Public
- Utilities for property: Cable Available, Electricity Connected
Community & HOA
Community
- Security: Carbon Monoxide Detector(s), Secured Garage/Parking, Video Doorbell
- Subdivision: Horizon Uptown
HOA
- Has HOA: Yes
- Services included: Maintenance Grounds, Recycling, Trash
- HOA fee: $80 quarterly
- HOA name: Horizon Metro District
- HOA phone: 970-617-2470
Location
- Region: Aurora
Financial & listing details
- Price per square foot: $295/sqft
- Tax assessed value: $490,400
- Annual tax amount: $5,319
- Date on market: 11/7/2025
- Listing terms: 1031 Exchange,Cash,Conventional,FHA,VA Loan
- Exclusions: None
- Ownership: Individual
- Electric utility on property: Yes
- Road surface type: Paved