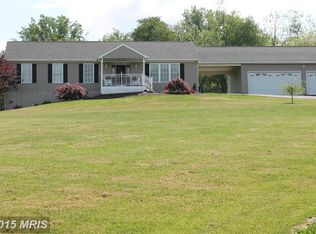Sold for $680,000 on 06/02/23
$680,000
719 N Gorsuch Rd, Westminster, MD 21157
6beds
2,458sqft
Single Family Residence
Built in 1998
6.84 Acres Lot
$734,400 Zestimate®
$277/sqft
$3,872 Estimated rent
Home value
$734,400
$698,000 - $771,000
$3,872/mo
Zestimate® history
Loading...
Owner options
Explore your selling options
What's special
***Open House Canceled*** Welcome Home to this 6 bedroom, 4.5 bathroom, Dream Come True! This lovely split level home sits on over 6 acres, has a stream and a sought after in-law suite. The main house has granite counters with a large peninsula, a pantry and the beautiful kitchen has a slider that goes out onto the lovely deck with above ground pool that overlooks this sprawling lot. Gleaming hardwood floors on the first floor. The owner's bath has dual sinks, stand up shower, and a jetted tub. The lower level has a recreation room, 2 additional bedrooms and a full bath. Laundry is also on the lower level. The in-law suite was painted in 2023 and has roughly 1000 sq ft of living space with 2 bedrooms, 2 full bathrooms, a full kitchen, laundry and living room. The crawl space under the in-law suite is temperature controlled to keep everything well maintained. This home has a French drain and has been waterproofed. The roof was replaced in 2022 with 50 year shingles and a transferable warranty. The furnace in the in law house was replaced in 2023. A paver patio was added in 2023 off of the basement slider. There are 2 HVAC's and 2 hot water tanks. The property has a large driveway with parking for many and has an added bonus, a 24 x 48 garage with oversized 9x8 foot insulated doors built in 2020. This LIKE NEW Gem has been well-maintained and has several attractive features. Book Your Tour Today, This One Won't Last!!
Zillow last checked: 8 hours ago
Listing updated: June 02, 2023 at 04:25am
Listed by:
Heather Crawford 443-271-3565,
Redfin Corp
Bought with:
Laura Dernoga, 646175
RE/MAX First Choice
Source: Bright MLS,MLS#: MDCR2013740
Facts & features
Interior
Bedrooms & bathrooms
- Bedrooms: 6
- Bathrooms: 5
- Full bathrooms: 4
- 1/2 bathrooms: 1
- Main level bathrooms: 4
- Main level bedrooms: 4
Basement
- Area: 0
Heating
- Forced Air, Oil, Electric
Cooling
- Central Air, Electric
Appliances
- Included: Dishwasher, Disposal, Oven, Refrigerator, Cooktop, Electric Water Heater
- Laundry: Lower Level
Features
- Breakfast Area, Upgraded Countertops, Primary Bath(s)
- Flooring: Hardwood, Carpet, Wood
- Doors: Insulated
- Has basement: No
- Has fireplace: No
Interior area
- Total structure area: 2,458
- Total interior livable area: 2,458 sqft
- Finished area above ground: 2,458
- Finished area below ground: 0
Property
Parking
- Total spaces: 2
- Parking features: Garage Faces Front, Detached, Driveway
- Garage spaces: 2
- Has uncovered spaces: Yes
Accessibility
- Accessibility features: None
Features
- Levels: Split Foyer,Two
- Stories: 2
- Patio & porch: Patio
- Has private pool: Yes
- Pool features: Above Ground, Private
- Has spa: Yes
- Spa features: Bath
Lot
- Size: 6.84 Acres
Details
- Additional structures: Above Grade, Below Grade
- Parcel number: 0708040729
- Zoning: SEE PUBLIC RECORD
- Special conditions: Standard
Construction
Type & style
- Home type: SingleFamily
- Property subtype: Single Family Residence
Materials
- Vinyl Siding
- Foundation: Other
- Roof: Architectural Shingle
Condition
- Very Good
- New construction: No
- Year built: 1998
Utilities & green energy
- Sewer: Septic Exists, Mound System
- Water: Well
Community & neighborhood
Location
- Region: Westminster
- Subdivision: Hampstead
Other
Other facts
- Listing agreement: Exclusive Right To Sell
- Ownership: Fee Simple
Price history
| Date | Event | Price |
|---|---|---|
| 6/2/2023 | Sold | $680,000+0.1%$277/sqft |
Source: | ||
| 4/23/2023 | Contingent | $679,000$276/sqft |
Source: | ||
| 4/19/2023 | Listed for sale | $679,000+340.9%$276/sqft |
Source: | ||
| 2/28/1996 | Sold | $154,000$63/sqft |
Source: Public Record Report a problem | ||
Public tax history
| Year | Property taxes | Tax assessment |
|---|---|---|
| 2025 | $5,785 +7.7% | $506,600 +6.6% |
| 2024 | $5,371 +7% | $475,333 +7% |
| 2023 | $5,018 +7.6% | $444,067 +7.6% |
Find assessor info on the county website
Neighborhood: 21157
Nearby schools
GreatSchools rating
- 7/10Cranberry Station Elementary SchoolGrades: PK-5Distance: 3.4 mi
- 5/10Westminster East Middle SchoolGrades: 6-8Distance: 4 mi
- 8/10Winters Mill High SchoolGrades: 9-12Distance: 3.4 mi
Schools provided by the listing agent
- District: Carroll County Public Schools
Source: Bright MLS. This data may not be complete. We recommend contacting the local school district to confirm school assignments for this home.

Get pre-qualified for a loan
At Zillow Home Loans, we can pre-qualify you in as little as 5 minutes with no impact to your credit score.An equal housing lender. NMLS #10287.
Sell for more on Zillow
Get a free Zillow Showcase℠ listing and you could sell for .
$734,400
2% more+ $14,688
With Zillow Showcase(estimated)
$749,088
