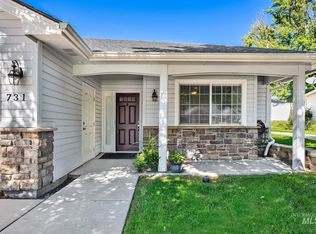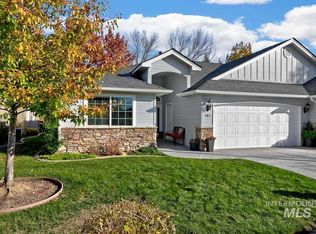Sold
Price Unknown
719 N Eagle Rd, Eagle, ID 83616
3beds
3baths
2,372sqft
Townhouse
Built in 2002
2,526.48 Square Feet Lot
$524,100 Zestimate®
$--/sqft
$2,561 Estimated rent
Home value
$524,100
$498,000 - $550,000
$2,561/mo
Zestimate® history
Loading...
Owner options
Explore your selling options
What's special
Carefree 55+ living with serene waterfront views just minutes to the heart of downtown Eagle! Located in a charming gated community, this move-in ready townhome has enviable access to dining and shopping downtown, Eagle Hills Golf Course, the Eagle Library, and great parks and trails. The incredibly well-maintained interior has an accessible floorplan that lives like a single-level with lower-level guest quarters. The living room, kitchen, and dining connect under vaulted ceilings with brand new main-level flooring, and beautifully large windows that frame the tranquil pond setting where nature's beauty serves as a piece of ever-changing art. The kitchen is outfitted with an abundance of cabinet storage and a walk-in pantry, while a large breakfast bar, dining area, and balcony provide ample space for entertaining inside and out! Two bedrooms and two bathrooms sit on the main level, including the spacious primary suite with a walk-in closet and en suite bathroom.
Zillow last checked: 8 hours ago
Listing updated: July 07, 2023 at 03:50pm
Listed by:
Lysi Bishop 208-870-8292,
Keller Williams Realty Boise
Bought with:
Heather Hall
Idaho Wild
Source: IMLS,MLS#: 98874661
Facts & features
Interior
Bedrooms & bathrooms
- Bedrooms: 3
- Bathrooms: 3
- Main level bathrooms: 2
- Main level bedrooms: 2
Primary bedroom
- Level: Main
- Area: 198
- Dimensions: 11 x 18
Bedroom 2
- Level: Main
- Area: 132
- Dimensions: 11 x 12
Bedroom 3
- Level: Lower
- Area: 195
- Dimensions: 13 x 15
Kitchen
- Level: Main
- Area: 132
- Dimensions: 11 x 12
Heating
- Forced Air, Natural Gas
Cooling
- Central Air
Appliances
- Included: Gas Water Heater, Tank Water Heater, Dishwasher, Disposal, Microwave, Oven/Range Freestanding, Refrigerator
Features
- Bath-Master, Bed-Master Main Level, Den/Office, Great Room, Rec/Bonus, Walk-In Closet(s), Breakfast Bar, Pantry, Number of Baths Main Level: 2, Number of Baths Below Grade: 1
- Flooring: Carpet
- Has basement: No
- Has fireplace: Yes
- Fireplace features: Gas
Interior area
- Total structure area: 2,372
- Total interior livable area: 2,372 sqft
- Finished area above ground: 1,345
- Finished area below ground: 1,027
Property
Parking
- Total spaces: 2
- Parking features: Driveway
- Garage spaces: 2
- Has uncovered spaces: Yes
Features
- Levels: Single with Below Grade
- Patio & porch: Covered Patio/Deck
Lot
- Size: 2,526 sqft
- Dimensions: 67 x 38
- Features: Sm Lot 5999 SF, Sidewalks, Auto Sprinkler System, Drip Sprinkler System, Full Sprinkler System
Details
- Parcel number: R7807360120
Construction
Type & style
- Home type: Townhouse
- Property subtype: Townhouse
Materials
- Frame, HardiPlank Type
- Roof: Composition
Condition
- Year built: 2002
Utilities & green energy
- Water: Public
- Utilities for property: Sewer Connected
Community & neighborhood
Community
- Community features: Gated
Senior living
- Senior community: Yes
Location
- Region: Eagle
- Subdivision: Senior Creek
HOA & financial
HOA
- Has HOA: Yes
- HOA fee: $635 quarterly
Other
Other facts
- Listing terms: Cash,Conventional,VA Loan
- Ownership: Fee Simple
Price history
Price history is unavailable.
Public tax history
| Year | Property taxes | Tax assessment |
|---|---|---|
| 2025 | $2,165 +44.9% | $442,300 -15.4% |
| 2024 | $1,494 -8.2% | $522,800 +15.4% |
| 2023 | $1,627 -8.7% | $452,900 -6.2% |
Find assessor info on the county website
Neighborhood: 83616
Nearby schools
GreatSchools rating
- 9/10Eagle Elementary School Of ArtsGrades: PK-5Distance: 0.3 mi
- 9/10Eagle Middle SchoolGrades: 6-8Distance: 0.6 mi
- 10/10Eagle High SchoolGrades: 9-12Distance: 2.3 mi
Schools provided by the listing agent
- Elementary: Eagle
- Middle: Eagle Middle
- High: Eagle
- District: West Ada School District
Source: IMLS. This data may not be complete. We recommend contacting the local school district to confirm school assignments for this home.

