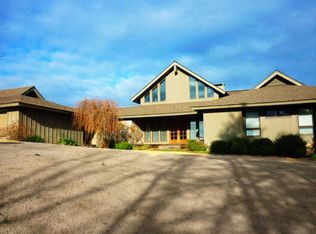PRICE IMPROVEMENT! Well maintained home is perched on the side of Mt. Sinai! A unique construction with Million Dollar Views from every level! A three (3) Bedroom, (3) Full Bath with spacious Living, Dining areas and fabulous Basement Den features a fireplace and newly constructed wet bar! Two levels of Decking run across the front of this home overlooking the valley. One Full Bedroom and Bath on each Level! Three Car Garage plus more than ample storage in the Lower/''Basement'' level. Enjoy the Seasons Year Round with this magnificent home! Own one of the most beautiful pieces of property in Dalton, Ga! Call for your appointment today; this one won't last long! Buyer to verify school zoning and square footage, acreage.
This property is off market, which means it's not currently listed for sale or rent on Zillow. This may be different from what's available on other websites or public sources.

