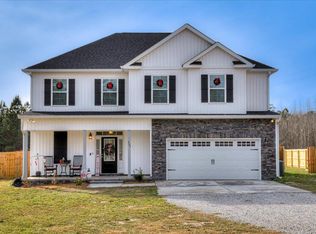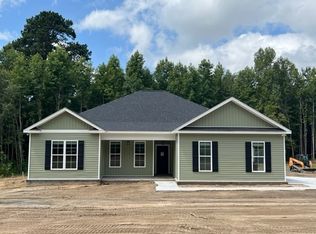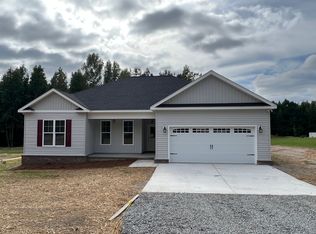Sold for $345,000
$345,000
719 MOOSE CLUB Road, Thomson, GA 30824
4beds
1,943sqft
Single Family Residence
Built in 2023
2.17 Acres Lot
$342,300 Zestimate®
$178/sqft
$1,917 Estimated rent
Home value
$342,300
Estimated sales range
Not available
$1,917/mo
Zestimate® history
Loading...
Owner options
Explore your selling options
What's special
This 4-bedroom, 2-bathroom ranch home is located on over 2 acres of land and was built in 2023. With luxury vinyl flooring throughout the main living areas, the home offers a modern, low-maintenance feel. You'll enter through the foyer, which leads to the main dining room and then into the kitchen. The kitchen features stainless steel appliances and granite countertops and flows into a spacious great room, perfect for gatherings.
The open floor plan also extends to a large screened-in porch off the kitchen and great room, providing an inviting spot to relax. The home has a split floor plan for added privacy. Outside, there's plenty of space for outdoor activities, storage, or potential projects. Beyond the woodline at the back of the property, a trail leads to a shared pond, offering a nice natural retreat.
Zillow last checked: 8 hours ago
Listing updated: May 20, 2025 at 06:17am
Listed by:
Tonya Pruett 803-378-3209,
Century 21 Magnolia
Bought with:
Tonya Pruett, 367941
Century 21 Magnolia
Source: Hive MLS,MLS#: 539876
Facts & features
Interior
Bedrooms & bathrooms
- Bedrooms: 4
- Bathrooms: 2
- Full bathrooms: 2
Primary bedroom
- Level: Main
- Dimensions: 21 x 15
Bedroom 2
- Level: Main
- Dimensions: 11 x 12
Bedroom 3
- Level: Main
- Dimensions: 13 x 13
Bedroom 4
- Level: Main
- Dimensions: 12 x 10
Breakfast room
- Level: Main
- Dimensions: 11 x 11
Dining room
- Level: Main
- Dimensions: 12 x 10
Kitchen
- Level: Main
- Dimensions: 10 x 11
Laundry
- Level: Main
- Dimensions: 7 x 6
Living room
- Level: Main
- Dimensions: 18 x 14
Heating
- Electric, Heat Pump
Cooling
- Central Air
Appliances
- Included: Built-In Microwave, Dishwasher, Electric Range, Refrigerator, Tankless Water Heater
Features
- Blinds, Cable Available, Eat-in Kitchen, Garden Tub, Pantry, Smoke Detector(s), Utility Sink, Walk-In Closet(s), Washer Hookup, Electric Dryer Hookup
- Flooring: Carpet, Vinyl
- Has basement: No
- Attic: Pull Down Stairs
- Has fireplace: No
Interior area
- Total structure area: 1,943
- Total interior livable area: 1,943 sqft
Property
Parking
- Parking features: Attached, Garage, Garage Door Opener, Parking Pad
- Has garage: Yes
Features
- Levels: One
- Patio & porch: Covered, Front Porch, Porch, Rear Porch, Screened
- Exterior features: Insulated Windows
Lot
- Size: 2.17 Acres
- Dimensions: 2.17 Acres
- Features: Landscaped, Pond on Lot, Wooded
Details
- Parcel number: 00630033F00
Construction
Type & style
- Home type: SingleFamily
- Architectural style: Ranch
- Property subtype: Single Family Residence
- Attached to another structure: Yes
Materials
- Stone, Vinyl Siding
- Foundation: Slab
- Roof: Composition
Condition
- New construction: No
- Year built: 2023
Utilities & green energy
- Sewer: Septic Tank
- Water: Public
Community & neighborhood
Location
- Region: Thomson
- Subdivision: None-1md
Other
Other facts
- Listing agreement: Exclusive Right To Sell
- Listing terms: VA Loan,1031 Exchange,Cash,Conventional,FHA
Price history
| Date | Event | Price |
|---|---|---|
| 5/13/2025 | Sold | $345,000-1.4%$178/sqft |
Source: | ||
| 4/11/2025 | Pending sale | $349,900$180/sqft |
Source: | ||
| 3/28/2025 | Listed for sale | $349,900+9.4%$180/sqft |
Source: | ||
| 5/10/2023 | Sold | $319,900$165/sqft |
Source: | ||
| 4/13/2023 | Pending sale | $319,900$165/sqft |
Source: | ||
Public tax history
| Year | Property taxes | Tax assessment |
|---|---|---|
| 2024 | $2,715 +11.9% | $112,417 +16.4% |
| 2023 | $2,425 +1412.5% | $96,552 +1504.7% |
| 2022 | $160 -0.4% | $6,017 +3% |
Find assessor info on the county website
Neighborhood: 30824
Nearby schools
GreatSchools rating
- 5/10Norris Elementary SchoolGrades: 4-5Distance: 3.4 mi
- 5/10Thomson-McDuffie Junior High SchoolGrades: 6-8Distance: 2.6 mi
- 3/10Thomson High SchoolGrades: 9-12Distance: 2.4 mi
Schools provided by the listing agent
- Elementary: Mawell-Norris
- Middle: Thomson
- High: THOMSON
Source: Hive MLS. This data may not be complete. We recommend contacting the local school district to confirm school assignments for this home.

Get pre-qualified for a loan
At Zillow Home Loans, we can pre-qualify you in as little as 5 minutes with no impact to your credit score.An equal housing lender. NMLS #10287.


