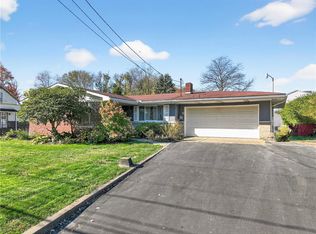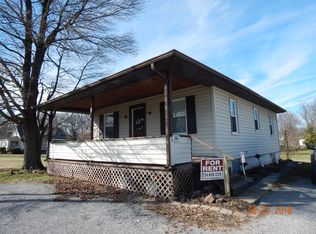Sold for $108,900 on 10/25/24
$108,900
719 Mercer Rd, Beaver Falls, PA 15010
3beds
1,248sqft
Manufactured Home, Single Family Residence
Built in 1972
0.36 Acres Lot
$113,300 Zestimate®
$87/sqft
$1,082 Estimated rent
Home value
$113,300
$96,000 - $134,000
$1,082/mo
Zestimate® history
Loading...
Owner options
Explore your selling options
What's special
This meticulously maintained 3 bedroom home sits on a flat level lot. 2 full baths have been updated. Furnace-Air conditioner and roof were replaced aprox. 2 yrs. Large living room with big windows let in lots of natural light. The dining room is located right off the kitchen and living room. There is another large room that could be used for additional living area, kids area, craft area. The galley kitchen has a gas stove and large SS farmhouse sink. The main bedroom has a large walk-in closet and its own full bath. The other 2 bedrooms share the full bath located off the main hallway. Covered front porch and a really nice covered back porch, great for sitting out anytime of day rain or shine. There is a newer 2 car garage out back. 2 minutes from Dollar General, Milk House Meats, Brush Creek Park, Katie's Corner Ice Cream, Fox Run Golf course and Exxon Gas station. 10 minutes to Olde Stonewall golf course and Shakespeare's restaurant as well as Giant Eagle in Ellwood. Move right in!!
Zillow last checked: 8 hours ago
Listing updated: October 28, 2024 at 09:49am
Listed by:
Fred Solman 724-776-9705,
BERKSHIRE HATHAWAY THE PREFERRED REALTY
Bought with:
Scott Fosnot
RE/MAX SELECT REALTY
Source: WPMLS,MLS#: 1670571 Originating MLS: West Penn Multi-List
Originating MLS: West Penn Multi-List
Facts & features
Interior
Bedrooms & bathrooms
- Bedrooms: 3
- Bathrooms: 2
- Full bathrooms: 2
Primary bedroom
- Level: Main
- Dimensions: 11x11
Bedroom 2
- Level: Main
- Dimensions: 11x9
Bedroom 3
- Level: Main
- Dimensions: 11x8
Dining room
- Level: Main
- Dimensions: 14x11
Kitchen
- Level: Main
- Dimensions: 10x8
Living room
- Level: Main
- Dimensions: 22x16
Heating
- Forced Air, Gas
Cooling
- Central Air
Appliances
- Included: Some Gas Appliances, Dryer, Microwave, Refrigerator, Stove, Washer
Features
- Window Treatments
- Flooring: Vinyl, Carpet
- Windows: Window Treatments
Interior area
- Total structure area: 1,248
- Total interior livable area: 1,248 sqft
Property
Parking
- Total spaces: 2
- Parking features: Detached, Garage, Garage Door Opener
- Has garage: Yes
Features
- Levels: One
- Stories: 1
- Pool features: None
Lot
- Size: 0.36 Acres
- Dimensions: 0.36
Details
- Parcel number: 700050316000
Construction
Type & style
- Home type: MobileManufactured
- Architectural style: Colonial,Ranch
- Property subtype: Manufactured Home, Single Family Residence
Materials
- Frame
- Roof: Metal
Condition
- Resale
- Year built: 1972
Utilities & green energy
- Sewer: Public Sewer
- Water: Public
Community & neighborhood
Location
- Region: Beaver Falls
Price history
| Date | Event | Price |
|---|---|---|
| 10/25/2024 | Sold | $108,900$87/sqft |
Source: | ||
| 9/10/2024 | Pending sale | $108,900$87/sqft |
Source: BHHS broker feed #1670571 | ||
| 9/10/2024 | Contingent | $108,900$87/sqft |
Source: | ||
| 9/5/2024 | Listed for sale | $108,900+444.5%$87/sqft |
Source: | ||
| 4/29/2017 | Listing removed | $19,999$16/sqft |
Source: NORTHWOOD REALTY SERVICES BEAVER #1220611 | ||
Public tax history
| Year | Property taxes | Tax assessment |
|---|---|---|
| 2024 | $1,269 +3.3% | $11,800 |
| 2023 | $1,228 | $11,800 |
| 2022 | $1,228 +2% | $11,800 |
Find assessor info on the county website
Neighborhood: 15010
Nearby schools
GreatSchools rating
- 6/10Riverside El SchoolGrades: PK-5Distance: 3.7 mi
- 7/10Riverside MsGrades: 6-8Distance: 3.7 mi
- 5/10Riverside High SchoolGrades: 9-12Distance: 3.6 mi
Schools provided by the listing agent
- District: Riverside
Source: WPMLS. This data may not be complete. We recommend contacting the local school district to confirm school assignments for this home.

