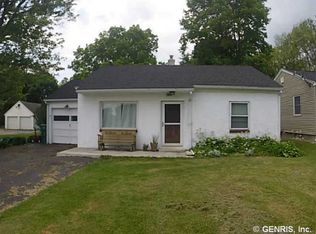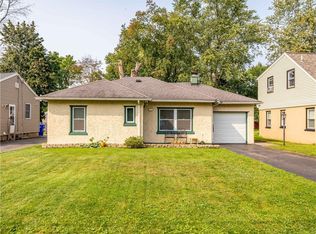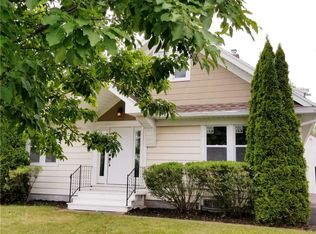This picture perfect ranch home has been meticulously maintained and updated. Some of the improvements include: new roof 2012, new windows 2012, side door, glass block basement windows, hot water heater 2015, furnace 2015, siding and shutters 2011, new driveway 2017, and updated kitchen and bathroom too! Spacious eat in kitchen and living room / heated porch give this home plenty of entertaining space. The private, fenced back yard is your own park to enjoy with a brick paver patio, gazebo, garage and shed too. Very centrally located , there is absolutely nothing to do but move in and enjoy.
This property is off market, which means it's not currently listed for sale or rent on Zillow. This may be different from what's available on other websites or public sources.


