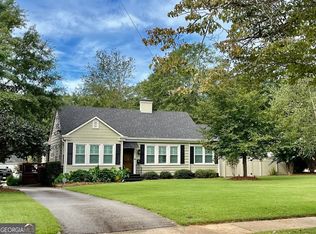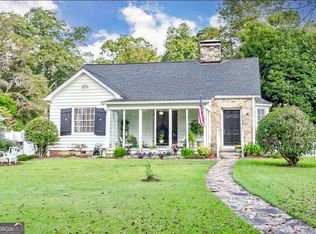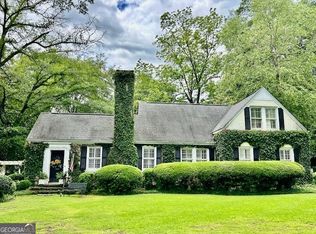Houses like this don't come on the market very often! BEAUTIFUL HISTORIC HOME on Maple Drive! SO enchanting with Historic charm but Updated with just the right modern updates. One level Home with very large main Master Bedroom suite with great closet! Second Master Bedroom and 2 other large Bedrooms. 3 Full Baths. Wide halls. Wonderful hardwood floors. Great living space. Sunroom. White kitchen with tile floors and built in China Cabinet. Walk up attic with amazing space. 2 Water Heaters and 2 HVAC systems. Timed sprinkler system in front yard. Beautiful landscaping surrounds the INCREDIBLE automated w remote control heated POOL with pebbletec finish and attached HOT TUB. Large workshop w storage and rollup door & room to play on extra lot behind the house.
This property is off market, which means it's not currently listed for sale or rent on Zillow. This may be different from what's available on other websites or public sources.


