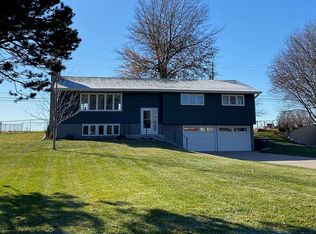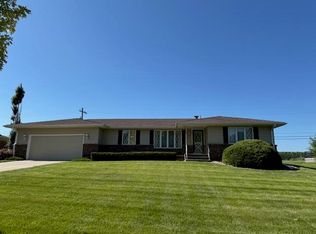Sold for $324,000 on 06/21/24
$324,000
719 Madden Rd, Hastings, NE 68901
3beds
3baths
2,142sqft
Single Family Residence
Built in 1970
0.31 Acres Lot
$336,200 Zestimate®
$151/sqft
$2,458 Estimated rent
Home value
$336,200
Estimated sales range
Not available
$2,458/mo
Zestimate® history
Loading...
Owner options
Explore your selling options
What's special
Simply Stunning from the minute you walk in the front door. This raised ranch is a must see! Lots of natural light throughout, new tile in the front foyer, hardwood floors throughout living and dining and hall. Spacious open floor plan with Gas fireplace in living area, built in shelving in living/dining, formal dining off kitchen. Kitchen includes refrigerator, oven/range, dishwasher, microwave and garbage disposal, pantry and a new patio door off eat in kitchen area. Main bath is updated with dual sinks, tile floors, tub shower combination. Large primary bedroom with updated 3/4 bath ensuite and plenty of closet space. 2nd bedroom is spacious with plenty of closet space. Lower level includes spacious family room, 3rd bedroom with attached updated 3/4 bath, utility/laundry room and walk out 2 car garage. Nicely landscaped yard with underground sprinklers and chainlink fencing as well as outdoor fire pit area where you can relax and enjoy the beautiful open views. Central air and heat pump installed in 2021 and water heater in 2022.
Zillow last checked: 8 hours ago
Listing updated: June 24, 2024 at 12:01pm
Listed by:
Jeanne Rewerts,
Real Estate Group of Hastings, Inc.
Bought with:
NON- MEMBER
NON-MEMBER OFFICE
Source: REALTORS of Greater Mid-Nebraska MLS,MLS#: 20240716
Facts & features
Interior
Bedrooms & bathrooms
- Bedrooms: 3
- Bathrooms: 3
- Main level bathrooms: 2
Primary bedroom
- Level: m
- Area: 178.71
- Dimensions: 16.1 x 11.1
Bedroom 2
- Level: m
- Area: 170.4
- Dimensions: 12 x 14.2
Bedroom 3
- Level: b
- Area: 186.02
- Dimensions: 13.1 x 14.2
Dining room
- Features: Formal, Wood
- Level: m
- Area: 155.94
- Dimensions: 11.3 x 13.8
Family room
- Features: Laminate
- Level: b
- Area: 238.92
- Dimensions: 18.1 x 13.2
Kitchen
- Features: Pantry, Eat-in Kitchen, Tile
- Level: m
- Area: 164.22
- Dimensions: 16.1 x 10.2
Living room
- Features: Fireplace, Wood
- Level: m
- Area: 254.56
- Dimensions: 17.2 x 14.8
Basement
- Area: 671
Heating
- Natural Gas
Cooling
- Central Air
Appliances
- Included: Water Softener Owned, Electric Range, Dishwasher, Disposal, Refrigerator, Microwave, Gas Water Heater
- Laundry: In Basement
Features
- Mstr Bath
- Doors: Storm Door(s)
- Basement: Partial,Finished
- Number of fireplaces: 1
- Fireplace features: Living Room, One, Gas
Interior area
- Total structure area: 2,176
- Total interior livable area: 2,142 sqft
- Finished area above ground: 1,505
- Finished area below ground: 671
Property
Parking
- Total spaces: 2
- Parking features: Attached, Garage Door Opener
- Attached garage spaces: 2
Features
- Patio & porch: Patio
- Exterior features: Rain Gutters
- Fencing: Chain Link
- Waterfront features: None
Lot
- Size: 0.31 Acres
- Features: Landscaping: Auto Under sprinkler, Established Yard, Good
Details
- Parcel number: 0010000776
- Zoning: R1
Construction
Type & style
- Home type: SingleFamily
- Architectural style: Raised Ranch
- Property subtype: Single Family Residence
Materials
- Frame, Wood Siding
- Roof: Asphalt
Condition
- Year built: 1970
Utilities & green energy
- Sewer: Public Sewer
- Water: Public
- Utilities for property: Natural Gas Connected, Electricity Connected
Community & neighborhood
Location
- Region: Hastings
- Subdivision: NE
Other
Other facts
- Road surface type: Paved
Price history
| Date | Event | Price |
|---|---|---|
| 5/17/2025 | Listing removed | $2,200$1/sqft |
Source: Zillow Rentals Report a problem | ||
| 5/6/2025 | Price change | $2,200+10%$1/sqft |
Source: Zillow Rentals Report a problem | ||
| 5/1/2025 | Price change | $2,000-20%$1/sqft |
Source: Zillow Rentals Report a problem | ||
| 3/16/2025 | Listed for rent | $2,500$1/sqft |
Source: Zillow Rentals Report a problem | ||
| 6/21/2024 | Sold | $324,000-1.5%$151/sqft |
Source: REALTORS of Greater Mid-Nebraska MLS #20240716 Report a problem | ||
Public tax history
| Year | Property taxes | Tax assessment |
|---|---|---|
| 2024 | $2,431 -14.5% | $200,319 +11.4% |
| 2023 | $2,843 -6.8% | $179,790 |
| 2022 | $3,050 +7.5% | $179,790 +4.3% |
Find assessor info on the county website
Neighborhood: 68901
Nearby schools
GreatSchools rating
- 6/10Adams Central Elementary SchoolGrades: PK-6Distance: 5.5 mi
- 7/10Adams Central Jr-Sr High SchoolGrades: 7-12Distance: 5.7 mi
Schools provided by the listing agent
- Elementary: AC
- Middle: AC
- High: AC
Source: REALTORS of Greater Mid-Nebraska MLS. This data may not be complete. We recommend contacting the local school district to confirm school assignments for this home.

Get pre-qualified for a loan
At Zillow Home Loans, we can pre-qualify you in as little as 5 minutes with no impact to your credit score.An equal housing lender. NMLS #10287.

