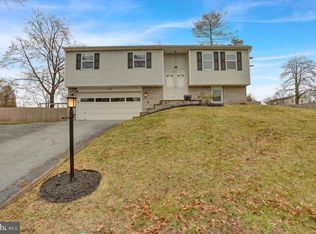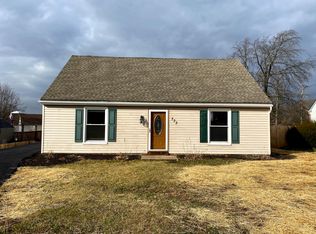Sold for $353,000
$353,000
719 Loblolly Ln, Reading, PA 19607
3beds
2,260sqft
Single Family Residence
Built in 1976
0.34 Acres Lot
$348,600 Zestimate®
$156/sqft
$2,302 Estimated rent
Home value
$348,600
$324,000 - $376,000
$2,302/mo
Zestimate® history
Loading...
Owner options
Explore your selling options
What's special
Welcome to this beautiful home in the center of the cul-de-sac. With two full baths, oversized garage, finished downstairs, open living room and dining area and three bedrooms you will find the house easy to call home. New flooring has been installed by Boyers Flooring on the upstairs and stairways and professional painting has been done throughout the home . Two heating sources are provided, the heat/cool pump along with electrical baseboard with thermostats in each room for personal comfort. Central air is located in attic and is piped downwardly into the main floor. Lifetime warranty on Custom Aspen windows, 2019 new roof with 50 year warranty shingles and 10 year warranty on hybrid water heater gives a peace of mind to this well maintained home. Large back yard and located next to the HOA community area for play area or any outdoor events you may enjoy. Slate top Pool tables included if you wish . Ready to move in, book your showing now.
Zillow last checked: 8 hours ago
Listing updated: August 22, 2025 at 05:03pm
Listed by:
Jane Martin 717-682-1743,
Coldwell Banker Realty
Bought with:
Tina Hanulec
RE/MAX Of Reading
Source: Bright MLS,MLS#: PABK2057600
Facts & features
Interior
Bedrooms & bathrooms
- Bedrooms: 3
- Bathrooms: 2
- Full bathrooms: 2
- Main level bathrooms: 1
- Main level bedrooms: 3
Bedroom 1
- Features: Flooring - Luxury Vinyl Plank
- Level: Main
- Area: 144 Square Feet
- Dimensions: 12 x 12
Bedroom 2
- Features: Flooring - Luxury Vinyl Plank
- Level: Main
- Area: 99 Square Feet
- Dimensions: 9 x 11
Bathroom 1
- Features: Bathroom - Tub Shower
- Level: Main
Bathroom 2
- Features: Bathroom - Stall Shower
- Level: Lower
- Area: 49 Square Feet
- Dimensions: 7 x 7
Bathroom 3
- Features: Flooring - Luxury Vinyl Plank
- Level: Main
- Area: 120 Square Feet
- Dimensions: 10 x 12
Dining room
- Features: Flooring - Luxury Vinyl Plank
- Level: Main
- Area: 130 Square Feet
- Dimensions: 13 x 10
Family room
- Features: Fireplace - Wood Burning, Flooring - Carpet
- Level: Lower
- Area: 375 Square Feet
- Dimensions: 25 x 15
Kitchen
- Features: Flooring - Luxury Vinyl Plank
- Level: Main
- Area: 120 Square Feet
- Dimensions: 12 x 10
Laundry
- Level: Lower
- Area: 36 Square Feet
- Dimensions: 6 x 6
Living room
- Features: Flooring - Luxury Vinyl Plank
- Level: Main
- Area: 285 Square Feet
- Dimensions: 19 x 15
Heating
- Forced Air, Baseboard, Electric
Cooling
- Attic Fan, Central Air, Electric
Appliances
- Included: Washer, Dryer, Self Cleaning Oven, Dishwasher, Microwave, Water Heater
- Laundry: Has Laundry, Dryer In Unit, Lower Level, Washer In Unit, Laundry Room
Features
- Attic/House Fan, Bathroom - Stall Shower, Bathroom - Tub Shower, Combination Dining/Living, Dry Wall
- Flooring: Carpet, Luxury Vinyl, Slate
- Windows: Double Pane Windows, Replacement, Screens
- Basement: Partial,Finished,Garage Access,Heated,Windows,Other
- Number of fireplaces: 1
Interior area
- Total structure area: 2,260
- Total interior livable area: 2,260 sqft
- Finished area above ground: 1,740
- Finished area below ground: 520
Property
Parking
- Total spaces: 4
- Parking features: Basement, Garage Faces Side, Garage Door Opener, Oversized, Asphalt, Attached, On Street, Driveway
- Attached garage spaces: 1
- Uncovered spaces: 3
- Details: Garage Sqft: 533
Accessibility
- Accessibility features: Accessible Hallway(s)
Features
- Levels: Bi-Level,Two
- Stories: 2
- Patio & porch: Patio
- Exterior features: Flood Lights, Street Lights
- Pool features: None
- Fencing: Split Rail
Lot
- Size: 0.34 Acres
- Features: Cul-De-Sac, Front Yard, Rear Yard, SideYard(s)
Details
- Additional structures: Above Grade, Below Grade
- Parcel number: 39530511574348
- Zoning: RESIDENTIAL
- Special conditions: Standard
Construction
Type & style
- Home type: SingleFamily
- Property subtype: Single Family Residence
Materials
- Vinyl Siding, Aluminum Siding, Block, Brick, Stucco
- Foundation: Block
- Roof: Shingle
Condition
- Very Good
- New construction: No
- Year built: 1976
- Major remodel year: 2025
Utilities & green energy
- Electric: 200+ Amp Service
- Sewer: Public Sewer
- Water: Public
- Utilities for property: Underground Utilities
Community & neighborhood
Location
- Region: Reading
- Subdivision: Cedar Point
- Municipality: CUMRU TWP
HOA & financial
HOA
- Has HOA: Yes
- HOA fee: $80 annually
- Services included: Common Area Maintenance
- Association name: PINE KNOLL
Other
Other facts
- Listing agreement: Exclusive Right To Sell
- Listing terms: Cash,Conventional,FHA,Negotiable,VA Loan
- Ownership: Fee Simple
- Road surface type: Black Top
Price history
| Date | Event | Price |
|---|---|---|
| 8/22/2025 | Sold | $353,000-0.1%$156/sqft |
Source: | ||
| 7/26/2025 | Pending sale | $353,500$156/sqft |
Source: | ||
| 7/16/2025 | Price change | $353,500-4.1%$156/sqft |
Source: | ||
| 7/16/2025 | Pending sale | $368,500$163/sqft |
Source: | ||
| 6/11/2025 | Listed for sale | $368,500$163/sqft |
Source: | ||
Public tax history
| Year | Property taxes | Tax assessment |
|---|---|---|
| 2025 | $5,512 +3.2% | $116,100 |
| 2024 | $5,342 +2.9% | $116,100 |
| 2023 | $5,192 +2.6% | $116,100 |
Find assessor info on the county website
Neighborhood: 19607
Nearby schools
GreatSchools rating
- 5/10Intermediate SchoolGrades: 5-6Distance: 0.9 mi
- 4/10Governor Mifflin Middle SchoolGrades: 7-8Distance: 1.4 mi
- 6/10Governor Mifflin Senior High SchoolGrades: 9-12Distance: 1.2 mi
Schools provided by the listing agent
- District: Governor Mifflin
Source: Bright MLS. This data may not be complete. We recommend contacting the local school district to confirm school assignments for this home.
Get pre-qualified for a loan
At Zillow Home Loans, we can pre-qualify you in as little as 5 minutes with no impact to your credit score.An equal housing lender. NMLS #10287.

