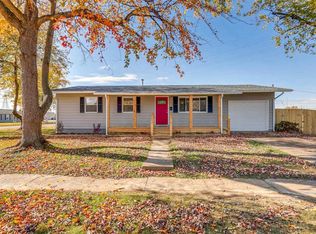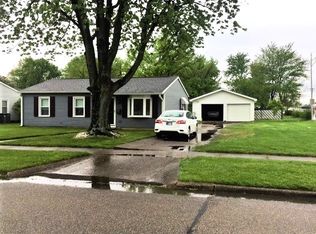Closed
$145,000
719 Lexington Rd, Evansville, IN 47710
3beds
1,133sqft
Single Family Residence
Built in 1958
10,454.4 Square Feet Lot
$169,400 Zestimate®
$--/sqft
$1,199 Estimated rent
Home value
$169,400
$161,000 - $178,000
$1,199/mo
Zestimate® history
Loading...
Owner options
Explore your selling options
What's special
Adorable, white brick front home located on Evansville's north side convenient to shopping and Ivy Tech College. Immediate possession! Give the 3D tour a whirl and see if it feels like "home". The large front patio bordered by decorative blocks offers a welcoming outdoor space. Nice layout in this 3 bedroom, 1 bath ranch with a fenced yard that includes a storage shed. 1 car attached garage with an open breezeway housing a storage closet. The open kitchen with white cabinetry connects to the dining area and spacious living room, complemented by a wood-burning fireplace. All appliances including the washer and dryer will stay. An ideal home for a comfortable and convenient lifestyle. Seller is providing a $575 AHS 1 year home warranty. Per Seller: New Roof (6 months old), 2 windows replaced in 3rd bedroom, HVAC replaced in 2020, & gas water heater replaced in 2016, AT&T fiber internet available. Exclusions: 2 small trees, a butterfly bush, and a couple plants from the flower bed. Seller will dig out before closing.
Zillow last checked: 8 hours ago
Listing updated: March 01, 2024 at 01:52pm
Listed by:
Becky Ismail Office:812-858-2400,
ERA FIRST ADVANTAGE REALTY, INC
Bought with:
Michelle K Peterlin, RB14044431
MARKET REALTY, LLC
Source: IRMLS,MLS#: 202401862
Facts & features
Interior
Bedrooms & bathrooms
- Bedrooms: 3
- Bathrooms: 1
- Full bathrooms: 1
- Main level bedrooms: 3
Bedroom 1
- Level: Main
Bedroom 2
- Level: Main
Dining room
- Level: Main
- Area: 66
- Dimensions: 11 x 6
Kitchen
- Level: Main
- Area: 110
- Dimensions: 11 x 10
Living room
- Level: Main
- Area: 210
- Dimensions: 15 x 14
Heating
- Natural Gas, Forced Air, Heat Pump
Cooling
- Central Air
Appliances
- Included: Refrigerator, Washer, Dryer-Electric, Electric Range, Gas Water Heater
Features
- Open Floorplan, Tub/Shower Combination
- Flooring: Carpet, Tile, Vinyl
- Windows: Window Treatments
- Has basement: No
- Number of fireplaces: 1
- Fireplace features: Wood Burning
Interior area
- Total structure area: 1,133
- Total interior livable area: 1,133 sqft
- Finished area above ground: 1,133
- Finished area below ground: 0
Property
Parking
- Total spaces: 1
- Parking features: Attached, Concrete
- Attached garage spaces: 1
- Has uncovered spaces: Yes
Features
- Levels: One
- Stories: 1
- Patio & porch: Patio
- Fencing: Full,Chain Link
Lot
- Size: 10,454 sqft
- Dimensions: 80x128
- Features: Corner Lot, Level, City/Town/Suburb, Near College Campus
Details
- Additional structures: Shed
- Parcel number: 820607034151.039020
Construction
Type & style
- Home type: SingleFamily
- Architectural style: Ranch
- Property subtype: Single Family Residence
Materials
- Aluminum Siding, Brick
- Foundation: Slab
- Roof: Shingle
Condition
- New construction: No
- Year built: 1958
Details
- Warranty included: Yes
Utilities & green energy
- Sewer: Public Sewer
- Water: Public
- Utilities for property: Cable Connected
Community & neighborhood
Location
- Region: Evansville
- Subdivision: Country Club Meadows
Other
Other facts
- Listing terms: Cash,Conventional,FHA,VA Loan
Price history
| Date | Event | Price |
|---|---|---|
| 2/29/2024 | Sold | $145,000-6.5% |
Source: | ||
| 2/8/2024 | Pending sale | $155,000 |
Source: | ||
| 1/18/2024 | Listed for sale | $155,000+98.7% |
Source: | ||
| 2/11/2016 | Sold | $78,000-2.5% |
Source: | ||
| 12/29/2015 | Listed for sale | $80,000$71/sqft |
Source: FC TUCKER EMGE REALTORS #201557104 Report a problem | ||
Public tax history
| Year | Property taxes | Tax assessment |
|---|---|---|
| 2024 | $1,170 +0.6% | $111,000 +1.6% |
| 2023 | $1,162 +47.8% | $109,200 -0.5% |
| 2022 | $786 +3.8% | $109,700 +32.3% |
Find assessor info on the county website
Neighborhood: 47710
Nearby schools
GreatSchools rating
- 4/10Stringtown Elementary SchoolGrades: K-5Distance: 0.7 mi
- 9/10Thompkins Middle SchoolGrades: 6-8Distance: 0.6 mi
- 7/10Central High SchoolGrades: 9-12Distance: 0.9 mi
Schools provided by the listing agent
- Elementary: Stringtown
- Middle: Thompkins
- High: Central
- District: Evansville-Vanderburgh School Corp.
Source: IRMLS. This data may not be complete. We recommend contacting the local school district to confirm school assignments for this home.

Get pre-qualified for a loan
At Zillow Home Loans, we can pre-qualify you in as little as 5 minutes with no impact to your credit score.An equal housing lender. NMLS #10287.
Sell for more on Zillow
Get a free Zillow Showcase℠ listing and you could sell for .
$169,400
2% more+ $3,388
With Zillow Showcase(estimated)
$172,788
