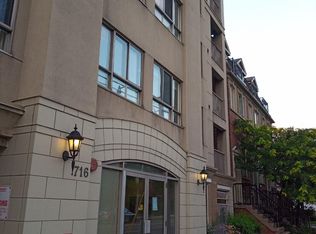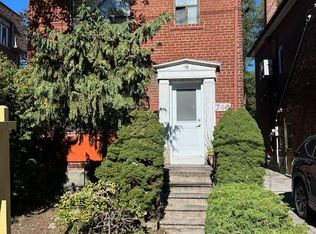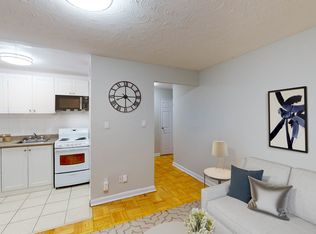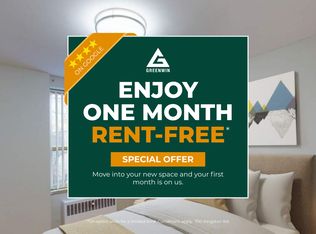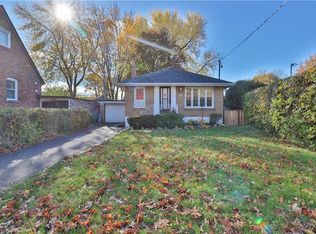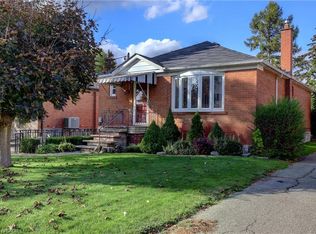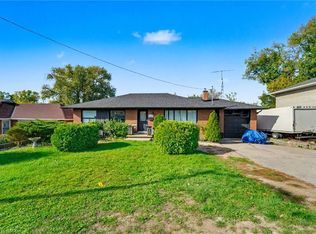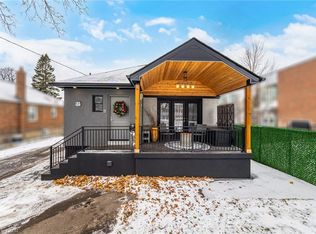719 Kingston Rd, Toronto, ON M4E 1R8
What's special
- 72 days |
- 239 |
- 14 |
Zillow last checked: 8 hours ago
Listing updated: November 07, 2025 at 10:46am
Monika Panz-Gabris, Salesperson,
Keller Williams Complete Realty
Facts & features
Interior
Bedrooms & bathrooms
- Bedrooms: 3
- Bathrooms: 2
- Full bathrooms: 2
Kitchen
- Level: Main
Heating
- Heat Pump, Water Radiators
Cooling
- Wall Unit(s)
Appliances
- Included: Water Heater, Dishwasher, Dryer, Gas Oven/Range, Gas Stove, Hot Water Tank Owned, Microwave, Range Hood, Refrigerator, Stove, Washer
- Laundry: In Basement
Features
- In-law Capability, Sauna
- Windows: Window Coverings
- Basement: Separate Entrance,Other,Full,Finished
- Has fireplace: No
Interior area
- Total structure area: 1,301
- Total interior livable area: 906.35 sqft
- Finished area above ground: 906
- Finished area below ground: 395
Property
Parking
- Total spaces: 3
- Parking features: Assigned, Lane/Alley Parking
- Uncovered spaces: 3
Features
- Patio & porch: Deck, Patio
- Exterior features: Canopy, Privacy
- Has spa: Yes
- Spa features: Hot Tub, Heated
- Fencing: Full
- Waterfront features: Lake/Pond, River/Stream
- Frontage type: South
- Frontage length: 22.83
Lot
- Size: 2,294.41 Square Feet
- Dimensions: 22.83 x 100.5
- Features: Urban, Rectangular, Ample Parking, Beach, Dog Park, City Lot, Library, Major Highway, Park, Place of Worship, Playground Nearby, Public Parking, Public Transit, Quiet Area, Ravine, Rec./Community Centre, Schools, Shopping Nearby, Subways, Trails
- Topography: Flat
Details
- Additional structures: Sauna, Shed(s), Storage
- Parcel number: 190409356
- Zoning: R(d1*7)
Construction
Type & style
- Home type: SingleFamily
- Architectural style: Two Story
- Property subtype: Single Family Residence, Residential
Materials
- Brick
- Foundation: Poured Concrete
- Roof: Shingle
Condition
- 51-99 Years
- New construction: No
- Year built: 1943
Utilities & green energy
- Sewer: Sewer (Municipal)
- Water: Municipal
Community & HOA
Location
- Region: Toronto
Financial & listing details
- Price per square foot: C$1,103/sqft
- Annual tax amount: C$6,302
- Date on market: 11/7/2025
- Inclusions: Dishwasher, Dryer, Furniture, Gas Oven/Range, Gas Stove, Hot Tub, Hot Water Tank Owned, Microwave, Range Hood, Refrigerator, Stove, Washer, Window Coverings, Negotiable, Dishwasher, Dryer, Furniture, Gas Oven/Range, Gas Stove, Hot Tub, Hot Water Tank Owned, Microwave, Range Hood, refrigerator, Stove, Washer, Window Coverings, Negotiable
- Exclusions: Owner Personal Belongings
(905) 308-8333
By pressing Contact Agent, you agree that the real estate professional identified above may call/text you about your search, which may involve use of automated means and pre-recorded/artificial voices. You don't need to consent as a condition of buying any property, goods, or services. Message/data rates may apply. You also agree to our Terms of Use. Zillow does not endorse any real estate professionals. We may share information about your recent and future site activity with your agent to help them understand what you're looking for in a home.
Price history
Price history
| Date | Event | Price |
|---|---|---|
| 11/7/2025 | Listed for sale | C$999,999C$1,103/sqft |
Source: ITSO #40786659 Report a problem | ||
Public tax history
Public tax history
Tax history is unavailable.Climate risks
Neighborhood: The Beaches
Nearby schools
GreatSchools rating
No schools nearby
We couldn't find any schools near this home.
- Loading
