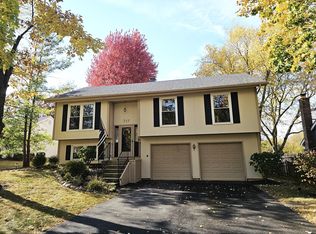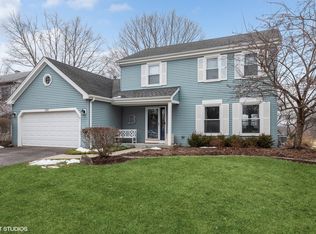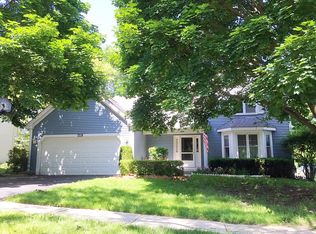Closed
$400,000
719 Hunters Way, Fox River Grove, IL 60021
4beds
2,164sqft
Single Family Residence
Built in 1978
10,084.14 Square Feet Lot
$404,900 Zestimate®
$185/sqft
$2,825 Estimated rent
Home value
$404,900
$373,000 - $441,000
$2,825/mo
Zestimate® history
Loading...
Owner options
Explore your selling options
What's special
Surprisingly spacious and meticulously maintained split-level with English sub-basement is clean and pristine! Recent mechanical updates include a new hot water heater (2023), furnace and A/C (2022), and fresh paint and new carpet give it a move-in ready feel. The bright family room opens to the backyard through sliding glass doors leading to Several patios -the perfect spots to relax while enjoying sunsets or little league baseball games. Backing up to Algonquin Road School, you'll love the added privacy and access to playgrounds and open fields! Conveniently located just two minutes from downtown Fox River Grove, the Metra station, and grocery-this home offers the ideal mix of comfort, location, and value!
Zillow last checked: 8 hours ago
Listing updated: September 09, 2025 at 05:23pm
Listing courtesy of:
Paul Dimmick 847-664-9868,
Keller Williams Success Realty
Bought with:
Abra Engler
Zerillo Realty Inc.
Source: MRED as distributed by MLS GRID,MLS#: 12432613
Facts & features
Interior
Bedrooms & bathrooms
- Bedrooms: 4
- Bathrooms: 3
- Full bathrooms: 2
- 1/2 bathrooms: 1
Primary bedroom
- Features: Flooring (Carpet), Bathroom (Full)
- Level: Second
- Area: 192 Square Feet
- Dimensions: 16X12
Bedroom 2
- Features: Flooring (Carpet)
- Level: Second
- Area: 130 Square Feet
- Dimensions: 13X10
Bedroom 3
- Features: Flooring (Carpet)
- Level: Third
- Area: 198 Square Feet
- Dimensions: 18X11
Bedroom 4
- Features: Flooring (Carpet)
- Level: Third
- Area: 120 Square Feet
- Dimensions: 12X10
Dining room
- Features: Flooring (Carpet)
- Level: Main
- Area: 120 Square Feet
- Dimensions: 12X10
Eating area
- Features: Flooring (Ceramic Tile)
- Level: Main
- Area: 90 Square Feet
- Dimensions: 10X9
Family room
- Features: Flooring (Carpet)
- Level: Lower
- Area: 342 Square Feet
- Dimensions: 19X18
Kitchen
- Features: Flooring (Ceramic Tile)
- Level: Main
- Area: 99 Square Feet
- Dimensions: 11X9
Laundry
- Level: Third
- Area: 36 Square Feet
- Dimensions: 6X6
Living room
- Features: Flooring (Carpet)
- Level: Main
- Area: 300 Square Feet
- Dimensions: 20X15
Heating
- Natural Gas, Forced Air
Cooling
- Central Air
Appliances
- Included: Range, Microwave, Dishwasher, Refrigerator, Washer, Dryer, Gas Water Heater
Features
- Basement: Unfinished,Partial
- Number of fireplaces: 1
- Fireplace features: Wood Burning, Family Room
Interior area
- Total structure area: 0
- Total interior livable area: 2,164 sqft
Property
Parking
- Total spaces: 2
- Parking features: Asphalt, Garage Door Opener, On Site, Garage Owned, Attached, Garage
- Attached garage spaces: 2
- Has uncovered spaces: Yes
Accessibility
- Accessibility features: No Disability Access
Features
- Patio & porch: Patio
Lot
- Size: 10,084 sqft
- Dimensions: 132 X 70 X 132 X 70
Details
- Parcel number: 2019401017
- Special conditions: None
- Other equipment: Water-Softener Owned, Ceiling Fan(s)
Construction
Type & style
- Home type: SingleFamily
- Property subtype: Single Family Residence
Materials
- Vinyl Siding
- Foundation: Concrete Perimeter
- Roof: Asphalt
Condition
- New construction: No
- Year built: 1978
Utilities & green energy
- Electric: Circuit Breakers
- Sewer: Public Sewer
- Water: Public
Community & neighborhood
Security
- Security features: Carbon Monoxide Detector(s)
Location
- Region: Fox River Grove
- Subdivision: Foxmoor
Other
Other facts
- Listing terms: Conventional
- Ownership: Fee Simple
Price history
| Date | Event | Price |
|---|---|---|
| 9/5/2025 | Sold | $400,000+0%$185/sqft |
Source: | ||
| 8/5/2025 | Contingent | $399,900$185/sqft |
Source: | ||
| 7/29/2025 | Listed for sale | $399,900$185/sqft |
Source: | ||
Public tax history
| Year | Property taxes | Tax assessment |
|---|---|---|
| 2024 | $10,177 +4.8% | $120,884 +11.8% |
| 2023 | $9,713 +9.8% | $108,116 +12.7% |
| 2022 | $8,845 +7.6% | $95,893 +7.3% |
Find assessor info on the county website
Neighborhood: 60021
Nearby schools
GreatSchools rating
- 6/10Algonquin Road Elementary SchoolGrades: PK-4Distance: 0.2 mi
- 2/10Fox River Grove Middle SchoolGrades: 5-8Distance: 0.8 mi
- 9/10Cary-Grove Community High SchoolGrades: 9-12Distance: 2.4 mi
Schools provided by the listing agent
- Elementary: Algonquin Road Elementary School
- Middle: Fox River Grove Middle School
- High: Cary-Grove Community High School
- District: 3
Source: MRED as distributed by MLS GRID. This data may not be complete. We recommend contacting the local school district to confirm school assignments for this home.
Get a cash offer in 3 minutes
Find out how much your home could sell for in as little as 3 minutes with a no-obligation cash offer.
Estimated market value$404,900
Get a cash offer in 3 minutes
Find out how much your home could sell for in as little as 3 minutes with a no-obligation cash offer.
Estimated market value
$404,900


