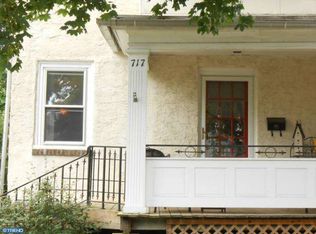A beautifully rehabbed home in Ardmore Park. A light filled room that can be used as a den or office or, simply, as a large mud room with great closet space welcomes you. The spacious Living room opens to a great Kitchen/Dining Room combination creating an easy open floor plan. This new kitchen is what today~s buyers dream to have: white cabinet, quartz countertop, stainless steel appliances. A door leads from the kitchen to the large deck, great space for barbequing or dining ~al fresco~.An elegant staircase leads to the second floor presenting Three bedrooms and a totally redone hall bath with heated floor. The lower level practically fully finished offers endless possibilities plus a storage area, a place for the laundry facilities and a door that opens to a back alley. It will be up to future owner to choose to use the space under the deck as parking with a simple modification.This pristine home has new windows and doors, new floors, new siding, new pitched roof, new custom radiators covers, new kitchen, new bath~ It is a truly pristine turnkey place, a precious bright jewel waiting for a new owner.Do not forget its location. It is within walking distance to the elementary school, to stores, restaurants and a few minutes from the exciting ~new~ Ardmore, full of life and full of ~ anything you could wish for. 2019-11-08
This property is off market, which means it's not currently listed for sale or rent on Zillow. This may be different from what's available on other websites or public sources.

