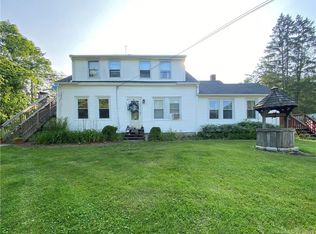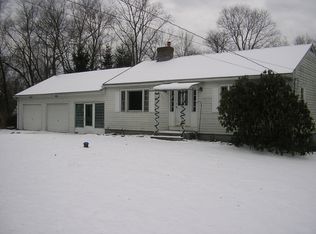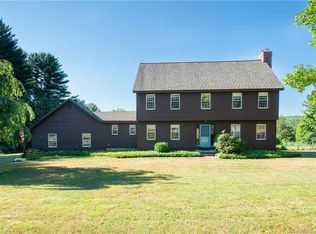Custom built in need of some TLC, Peacefulness abounds on this private 7+ acre lot. Sit with a nice cup of tea on the front porch. Enter in to a 2 story tiled foyer, raised panel and double crown molding, hdw floors. Kitchen has cherry cabinets and granite, dining room has built in, 1/2 bath, family room, office and sun room with coffered ceiling & fp are on the first floor. 3 bedrooms and 2 full baths upstairs. Master has tray ceiling, and large en suite bath. Bonus room over garage is the 4th bedroom w/sitting room and separate entrance from 3rd garage. Partially finished lower level offers full bath and walk out. Large deck for entertaining. Back yard offer large shed and pond toward back of property. **this is a short sale** BANK APPRAISAL $440,000
This property is off market, which means it's not currently listed for sale or rent on Zillow. This may be different from what's available on other websites or public sources.


