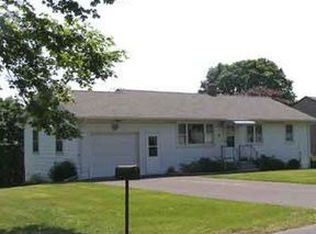Sold for $432,500
$432,500
719 High St Extension, Thomaston, CT 06787
3beds
3,276sqft
Single Family Residence
Built in 1947
0.96 Acres Lot
$432,700 Zestimate®
$132/sqft
$3,357 Estimated rent
Home value
$432,700
$389,000 - $480,000
$3,357/mo
Zestimate® history
Loading...
Owner options
Explore your selling options
What's special
Welcome to 719 High Street Ext., Thomaston, CT. This fully renovated three-bedroom home is set on a large, private lot, offering peace and quiet while remaining conveniently close to local amenities. Step inside to a spacious, sun-filled living room featuring a cozy fireplace-perfect for relaxing or entertaining. The updated kitchen boasts granite countertops, stainless steel appliances, ample cabinet space, and room for casual dining. New flooring flows seamlessly throughout, giving the home a fresh and modern feel. The main level offers exceptional functionality with a full bathroom, a dedicated laundry room, a large walk-in pantry, and a versatile bonus room-ideal for a home office, playroom, or guest space. Upstairs, you'll find three comfortable bedrooms and an additional full bathroom featuring a walk-in, fully tiled shower. The primary bedroom is a true retreat, complete with its own large private deck-perfect for relaxing or enjoying your morning coffee. Outside, unwind on the inviting front porch overlooking the expansive yard, ideal for gardening, play, or future outdoor living spaces. Additional highlights include a new tankless heat and hot water on-demand system and a new well pump. With its blend of modern updates, classic charm, and a generous private setting, this home is truly move-in ready and waiting to welcome its next owner.
Zillow last checked: 8 hours ago
Listing updated: February 14, 2026 at 03:12pm
Listed by:
Trevor Burke (203)525-4199,
Regency Real Estate, LLC 860-945-9868
Bought with:
Ken Demirs, REB.0755676
Regency Real Estate, LLC
Source: Smart MLS,MLS#: 24147149
Facts & features
Interior
Bedrooms & bathrooms
- Bedrooms: 3
- Bathrooms: 2
- Full bathrooms: 2
Primary bedroom
- Level: Upper
Bedroom
- Level: Upper
Bedroom
- Level: Upper
Kitchen
- Level: Main
Living room
- Level: Main
Heating
- Hot Water, Propane
Cooling
- None
Appliances
- Included: Oven/Range, Refrigerator, Dishwasher, Electric Water Heater, Water Heater
Features
- Basement: Full
- Attic: Access Via Hatch
- Number of fireplaces: 1
Interior area
- Total structure area: 3,276
- Total interior livable area: 3,276 sqft
- Finished area above ground: 2,431
- Finished area below ground: 845
Property
Parking
- Total spaces: 3
- Parking features: Tandem, Attached
- Attached garage spaces: 3
Lot
- Size: 0.96 Acres
- Features: Sloped
Details
- Parcel number: 877896
- Zoning: RA80A
Construction
Type & style
- Home type: SingleFamily
- Architectural style: Cape Cod
- Property subtype: Single Family Residence
Materials
- Vinyl Siding
- Foundation: Concrete Perimeter
- Roof: Asphalt
Condition
- New construction: No
- Year built: 1947
Utilities & green energy
- Sewer: Public Sewer
- Water: Well
Community & neighborhood
Location
- Region: Thomaston
Price history
| Date | Event | Price |
|---|---|---|
| 2/14/2026 | Pending sale | $449,900+4%$137/sqft |
Source: | ||
| 2/13/2026 | Sold | $432,500-3.9%$132/sqft |
Source: | ||
| 1/6/2026 | Listed for sale | $449,900-3.2%$137/sqft |
Source: | ||
| 10/15/2025 | Listing removed | $465,000$142/sqft |
Source: | ||
| 9/29/2025 | Price change | $465,000-2.1%$142/sqft |
Source: | ||
Public tax history
| Year | Property taxes | Tax assessment |
|---|---|---|
| 2025 | $6,791 +4.2% | $189,630 |
| 2024 | $6,516 +2.2% | $189,630 |
| 2023 | $6,377 +4.7% | $189,630 |
Find assessor info on the county website
Neighborhood: 06787
Nearby schools
GreatSchools rating
- 4/10Thomaston Center SchoolGrades: 4-6Distance: 1.4 mi
- 8/10Thomaston High SchoolGrades: 7-12Distance: 2.6 mi
- 4/10Black Rock SchoolGrades: PK-3Distance: 2.6 mi
Get pre-qualified for a loan
At Zillow Home Loans, we can pre-qualify you in as little as 5 minutes with no impact to your credit score.An equal housing lender. NMLS #10287.
Sell for more on Zillow
Get a Zillow Showcase℠ listing at no additional cost and you could sell for .
$432,700
2% more+$8,654
With Zillow Showcase(estimated)$441,354
