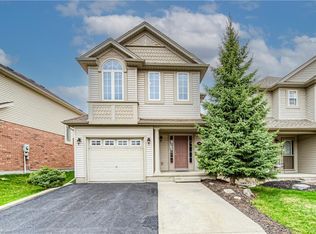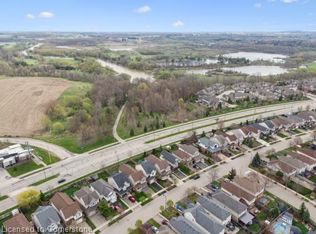SOLD FIRM! Welcome to 719 Grand Banks Drive, a stunning 3 bedroom, 3 bathroom, 1 car garage detached home located in desirable Eastbridge! Prepare to fall in love with the bright natural light that fills each room and to appreciate the maintenance that has gone into the upkeep of this home. The home features a deep 30' x 130' lot (approx) with new shingles (2017). As you head inside and move past the 2 storey foyer, you will be delighted to find an open concept main level that includes a 2 piece powder room, a gorgeous kitchen, separate eat-in dining area and a spacious living space. The kitchen features a large peninsula breakfast bar with a perfectly suited backsplash, & completed with beautiful wooden cabinetry. The outdoor entertainment space features a 20' x 11' wood deck and a covered deck area with gas line perfect for all season BBQing. The 2nd floor, overlooking the entry below, has an abundance of natural light. The spacious primary bedroom is sure to impress with a high tray ceiling that's wired for sound, a large walk-in closet and a full 3 piece ensuite bathroom. Two generous size bedrooms, with additional storage, and a central 4 piece bathroom completes the second floor space. Moving downstairs you will find a large partially finished basement (drywall is hung & bathroom roughed-in) with a separate utility and laundry room, washer, dryer and water softener included, and cold cellar. The walk out basement leads to the 20' x 11' concrete patio. Come see for your self!
This property is off market, which means it's not currently listed for sale or rent on Zillow. This may be different from what's available on other websites or public sources.

