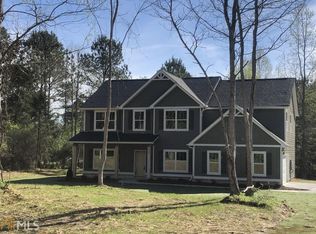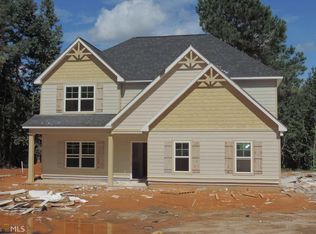Closed
$480,000
719 Fairview Rd, Brooks, GA 30205
4beds
3,080sqft
Single Family Residence
Built in 2019
3.82 Acres Lot
$531,100 Zestimate®
$156/sqft
$3,270 Estimated rent
Home value
$531,100
$505,000 - $558,000
$3,270/mo
Zestimate® history
Loading...
Owner options
Explore your selling options
What's special
COME SEE THIS BEAUTIFUL, WELL MAINTAINED HOME ON 3.82 ACRES IN BROOKS, GA! THIS 4 BEDROOM/3 BATH HOME FEATURES A GUEST SUITE ON MAIN LEVEL. MAIN LEVEL FEATURES FORMAL DINING WITH FARMHOUSE WAINSCOTING AND COFFERED CEILING. OFFICE/FLEX SPACE WITH DOUBLE DOOR ENTRY. LVP THROUGHOUT MAIN LEVEL, CARPET IN BEDROOMS, TILE BATH, KITCHEN ISLAND WITH BAR, UTILITY ROOM OFF OF GARAGE, WALK IN PANTRY, ELECTRIC FIREPLACE. UPSTAIRS FEATURES SPACIOUS FAMILY ROOM/LOFT AREA, OVERSIZED LAUNDRY ROOM WITH STORAGE CABINET, ALL UPSTAIRS BEDROOMS W/WALK IN CLOSETS. MASTER SUITE OFFERS GENEROUS SITTING AREA, MASTER BATH WITH DOUBLE VANITY AND GARDEN TUB, WALK IN CLOSET WITH HIS/HER SPACE. PORCH OVERLOOKS PRIVATE WOODED BACKYARD WITH TRAILS CUT AROUND ENTIRE PERIMETER. PLENTY OF ROOM TO ROAM AND EXPLORE!!
Zillow last checked: 8 hours ago
Listing updated: June 28, 2023 at 09:14am
Listed by:
Lauren Morton 404-791-4135,
Magnolia Dwellings
Bought with:
Scott Tanger, 357105
Coldwell Banker Realty
Source: GAMLS,MLS#: 10159482
Facts & features
Interior
Bedrooms & bathrooms
- Bedrooms: 4
- Bathrooms: 3
- Full bathrooms: 3
- Main level bathrooms: 1
- Main level bedrooms: 1
Kitchen
- Features: Breakfast Area, Kitchen Island, Pantry, Solid Surface Counters, Walk-in Pantry
Heating
- Electric, Forced Air, Heat Pump
Cooling
- Central Air, Dual
Appliances
- Included: Electric Water Heater, Dishwasher, Microwave, Oven/Range (Combo), Stainless Steel Appliance(s)
- Laundry: In Hall, Upper Level
Features
- Tray Ceiling(s), High Ceilings, Double Vanity, Soaking Tub, Separate Shower, Tile Bath, Walk-In Closet(s)
- Flooring: Tile, Carpet, Other
- Basement: None
- Attic: Pull Down Stairs
- Number of fireplaces: 1
- Fireplace features: Family Room
Interior area
- Total structure area: 3,080
- Total interior livable area: 3,080 sqft
- Finished area above ground: 3,080
- Finished area below ground: 0
Property
Parking
- Parking features: Garage Door Opener, Garage, Kitchen Level
- Has garage: Yes
Features
- Levels: Two
- Stories: 2
- Patio & porch: Patio
Lot
- Size: 3.82 Acres
- Features: Level
Details
- Parcel number: 282A01021
Construction
Type & style
- Home type: SingleFamily
- Architectural style: Craftsman
- Property subtype: Single Family Residence
Materials
- Wood Siding
- Foundation: Slab
- Roof: Composition
Condition
- Resale
- New construction: No
- Year built: 2019
Utilities & green energy
- Sewer: Septic Tank
- Water: Public
- Utilities for property: Cable Available, Electricity Available
Community & neighborhood
Community
- Community features: None
Location
- Region: Brooks
- Subdivision: Fairview East
Other
Other facts
- Listing agreement: Exclusive Right To Sell
Price history
| Date | Event | Price |
|---|---|---|
| 2/5/2026 | Listing removed | $540,000$175/sqft |
Source: | ||
| 12/6/2025 | Price change | $540,000-0.9%$175/sqft |
Source: | ||
| 10/30/2025 | Price change | $545,000-0.7%$177/sqft |
Source: | ||
| 10/23/2025 | Price change | $549,000-0.2%$178/sqft |
Source: | ||
| 10/7/2025 | Price change | $550,000-2.5%$179/sqft |
Source: | ||
Public tax history
| Year | Property taxes | Tax assessment |
|---|---|---|
| 2024 | $6,804 -9.6% | $212,078 |
| 2023 | $7,530 +13.2% | $212,078 +14.8% |
| 2022 | $6,651 +35.1% | $184,709 +34.6% |
Find assessor info on the county website
Neighborhood: 30205
Nearby schools
GreatSchools rating
- 4/10Moreland Road Elementary SchoolGrades: PK-5Distance: 10.1 mi
- 4/10Carver Road Middle SchoolGrades: 6-8Distance: 10.1 mi
- 3/10Griffin High SchoolGrades: 9-12Distance: 9.8 mi
Schools provided by the listing agent
- Elementary: Moreland Road
- Middle: Carver Road
- High: Griffin
Source: GAMLS. This data may not be complete. We recommend contacting the local school district to confirm school assignments for this home.
Get a cash offer in 3 minutes
Find out how much your home could sell for in as little as 3 minutes with a no-obligation cash offer.
Estimated market value$531,100
Get a cash offer in 3 minutes
Find out how much your home could sell for in as little as 3 minutes with a no-obligation cash offer.
Estimated market value
$531,100

