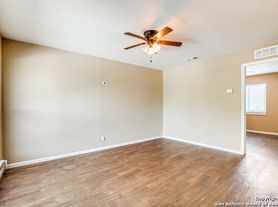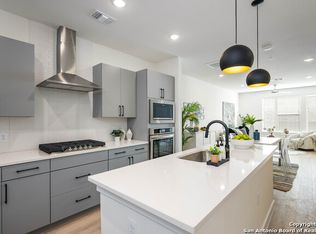Fully furnished 3-bedroom, 2.5-bath home located in the heart of downtown San Antonio. This spacious residence features an open floor plan connecting the living, dining, and kitchen areas, creating a bright and inviting atmosphere. The kitchen is equipped with modern appliances and ample counter space. The three bedrooms offer comfortable retreats, including a primary suite with a private en-suite bathroom, while the additional bedrooms share a stylishly updated bath. Step up to the rooftop patio with a grill to enjoy city views, alfresco dining, or entertaining in style. Ideally situated near top restaurants and entertainment venues, this home combines convenience, modern amenities, and vibrant downtown living.
IMMEDIATE MOVE-IN AVAILABLE! Applicants must have a 600+ credit score & income 3 times the monthly rent. Please provide 2 months' pay earnings statements. Pay the APP fee online - Separate Applications for everyone over 18. Roommates must qualify individually. 1 Pet only; Pet Screening required. Security Deposits are due 24 hours after application approval; an Administration Fee of $100 is due at move-in. 30-day max move-in hold.
AGENTS, PLEASE SUBMIT A COMPENSATION AGREEMENT BETWEEN BROKERS (TXR-2402), A W9 & YOUR INVOICE, INCLUDING YOUR TENANT'S NAME FOR COMPENSATION.
House for rent
$2,500/mo
719 Eleanor Ave #101, San Antonio, TX 78209
3beds
1,572sqft
Price may not include required fees and charges.
Single family residence
Available now
Cats, dogs OK
Air conditioner, ceiling fan
Hookups laundry
-- Parking
-- Heating
What's special
Modern appliancesOpen floor planAmple counter spaceCity views
- 1 day |
- -- |
- -- |
Travel times
Zillow can help you save for your dream home
With a 6% savings match, a first-time homebuyer savings account is designed to help you reach your down payment goals faster.
Offer exclusive to Foyer+; Terms apply. Details on landing page.
Facts & features
Interior
Bedrooms & bathrooms
- Bedrooms: 3
- Bathrooms: 3
- Full bathrooms: 2
- 1/2 bathrooms: 1
Cooling
- Air Conditioner, Ceiling Fan
Appliances
- Included: WD Hookup
- Laundry: Hookups
Features
- Ceiling Fan(s), WD Hookup
- Flooring: Carpet
Interior area
- Total interior livable area: 1,572 sqft
Property
Parking
- Details: Contact manager
Features
- Exterior features: Jogging and walking trails, Mirrors, Pet friendly
Details
- Parcel number: 010840110211
Construction
Type & style
- Home type: SingleFamily
- Property subtype: Single Family Residence
Condition
- Year built: 2021
Community & HOA
Location
- Region: San Antonio
Financial & listing details
- Lease term: Contact For Details
Price history
| Date | Event | Price |
|---|---|---|
| 10/27/2025 | Listed for rent | $2,500$2/sqft |
Source: Zillow Rentals | ||
| 10/20/2025 | Listing removed | $2,500$2/sqft |
Source: LERA MLS #1878320 | ||
| 10/13/2025 | Price change | $2,500-10.7%$2/sqft |
Source: LERA MLS #1878320 | ||
| 10/2/2025 | Price change | $2,800-5.1%$2/sqft |
Source: LERA MLS #1878320 | ||
| 7/2/2025 | Price change | $2,950-7.8%$2/sqft |
Source: LERA MLS #1878320 | ||

