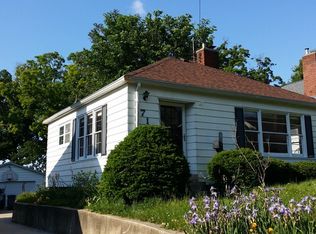Closed
$105,000
719 E 3rd St, Dixon, IL 61021
3beds
1,642sqft
Single Family Residence
Built in 1926
7,405.2 Square Feet Lot
$118,400 Zestimate®
$64/sqft
$1,296 Estimated rent
Home value
$118,400
Estimated sales range
Not available
$1,296/mo
Zestimate® history
Loading...
Owner options
Explore your selling options
What's special
Starter Home, Downsizing, or turn key rental property this house checks all the boxes. Nestled high on east 3rd st with stunning rock river views. The main floor offers an open living and dinning room with gas fireplace. Front sun room makes for a perfect work space or play room. Also two main floor bedrooms and full main floor bath. Upstairs is a massive 14x30 room with walk in closet. The unfinished basement provides a ton of additional space for storage. Roof was replaced in 2012, Water Heater 2021, furnace and AC 2005 however the furnace has a new board as of 2023.
Zillow last checked: 8 hours ago
Listing updated: May 31, 2024 at 06:38am
Listing courtesy of:
Justin Pillion 815-590-2041,
Keller Williams Infinity
Bought with:
Michelle Sather, ABR,GRI,PSA,SFR,SRS
Mode 1 Real Estate LLC
Source: MRED as distributed by MLS GRID,MLS#: 12038747
Facts & features
Interior
Bedrooms & bathrooms
- Bedrooms: 3
- Bathrooms: 1
- Full bathrooms: 1
Primary bedroom
- Features: Flooring (Carpet)
- Level: Main
- Area: 132 Square Feet
- Dimensions: 12X11
Bedroom 2
- Features: Flooring (Carpet)
- Level: Main
- Area: 132 Square Feet
- Dimensions: 12X11
Bedroom 3
- Features: Flooring (Carpet)
- Level: Second
- Area: 420 Square Feet
- Dimensions: 14X30
Dining room
- Features: Flooring (Carpet)
- Level: Main
- Area: 156 Square Feet
- Dimensions: 12X13
Kitchen
- Features: Flooring (Wood Laminate)
- Level: Main
- Area: 120 Square Feet
- Dimensions: 12X10
Living room
- Features: Flooring (Carpet)
- Level: Main
- Area: 187 Square Feet
- Dimensions: 11X17
Sun room
- Features: Flooring (Carpet)
- Level: Main
- Area: 56 Square Feet
- Dimensions: 8X7
Heating
- Natural Gas, Forced Air
Cooling
- Central Air
Appliances
- Included: Gas Water Heater
- Laundry: In Unit
Features
- 1st Floor Bedroom, 1st Floor Full Bath, Replacement Windows
- Windows: Replacement Windows, Screens
- Basement: Unfinished,Full
- Number of fireplaces: 1
- Fireplace features: Gas Log, Living Room
Interior area
- Total structure area: 2,946
- Total interior livable area: 1,642 sqft
Property
Parking
- Total spaces: 2
- Parking features: Gravel, Driveway, On Site, Owned
- Has uncovered spaces: Yes
Accessibility
- Accessibility features: No Disability Access
Features
- Levels: Bi-Level
- Stories: 1
- Patio & porch: Porch
- Has view: Yes
Lot
- Size: 7,405 sqft
- Dimensions: 50X144
- Features: Views, Sloped
Details
- Additional structures: Shed(s)
- Parcel number: 07080410701600
- Special conditions: None
- Other equipment: Ceiling Fan(s)
Construction
Type & style
- Home type: SingleFamily
- Architectural style: Bi-Level
- Property subtype: Single Family Residence
Materials
- Vinyl Siding
- Foundation: Block
- Roof: Asphalt
Condition
- New construction: No
- Year built: 1926
Utilities & green energy
- Sewer: Public Sewer
- Water: Public
Community & neighborhood
Security
- Security features: Carbon Monoxide Detector(s)
Community
- Community features: Curbs, Sidewalks, Street Lights, Street Paved
Location
- Region: Dixon
HOA & financial
HOA
- Services included: None
Other
Other facts
- Listing terms: Conventional
- Ownership: Fee Simple
Price history
| Date | Event | Price |
|---|---|---|
| 5/29/2024 | Sold | $105,000$64/sqft |
Source: | ||
| 4/28/2024 | Contingent | $105,000$64/sqft |
Source: | ||
| 4/25/2024 | Listed for sale | $105,000+59.3%$64/sqft |
Source: | ||
| 4/7/2016 | Sold | $65,900$40/sqft |
Source: | ||
| 2/3/2016 | Listed for sale | $65,900+1432.6%$40/sqft |
Source: Crawford Realty LLC #09130319 Report a problem | ||
Public tax history
| Year | Property taxes | Tax assessment |
|---|---|---|
| 2024 | $2,688 +38.3% | $29,340 +9% |
| 2023 | $1,944 +11.4% | $26,917 +11% |
| 2022 | $1,744 +9.8% | $24,249 +8% |
Find assessor info on the county website
Neighborhood: 61021
Nearby schools
GreatSchools rating
- NAWashington Elementary SchoolGrades: PK-1Distance: 0.7 mi
- 5/10Reagan Middle SchoolGrades: 6-8Distance: 0.8 mi
- 2/10Dixon High SchoolGrades: 9-12Distance: 0.8 mi
Schools provided by the listing agent
- District: 170
Source: MRED as distributed by MLS GRID. This data may not be complete. We recommend contacting the local school district to confirm school assignments for this home.
Get pre-qualified for a loan
At Zillow Home Loans, we can pre-qualify you in as little as 5 minutes with no impact to your credit score.An equal housing lender. NMLS #10287.
