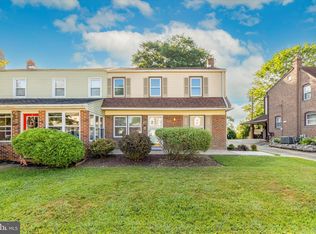Sold for $285,000
$285,000
719 Darby Rd, Ridley Park, PA 19078
3beds
1,165sqft
Single Family Residence
Built in 1940
2,614 Square Feet Lot
$301,200 Zestimate®
$245/sqft
$2,089 Estimated rent
Home value
$301,200
$268,000 - $337,000
$2,089/mo
Zestimate® history
Loading...
Owner options
Explore your selling options
What's special
- - Welcome home to your new home in this highly sought-after Leedom Estates in Ridley Park! This property has been well cared for and maintained and is ready for you to move right in. Your tour of 719 Darby Road starts on a nice front patio under the shade of green trees. Once inside, the living room opens to the dining area, which flows into the kitchen which also has space for a table. Some updating might be needed but there are great basics and bones, including nice hardwood floors updated throughout by the current owners. The back door leads you to not just your own garage with storage shelving, but an additional carport as well, which can serve as a nicely shaded rear patio. A large back yard also includes two sheds. The basement at 719 Darby is finished for storage and laundry, and also has an office and a standing freezer. Upstairs are three bedrooms, each larger than the last one, as well as the full bathroom in good condition. From your new home you will be able to walk to the Leedom Community Center and Park and the Little League Diamonds, and it gives you quick and easy access to 95 and the Philadelphia airport. Do not miss out on your chance at a slice of suburban peaceful living!
Zillow last checked: 8 hours ago
Listing updated: September 23, 2024 at 05:36am
Listed by:
Mark Turner 267-808-6103,
Century 21 Advantage Gold-South Philadelphia
Bought with:
Anthony Bingham-Zizza
Keller Williams Real Estate - Media
Source: Bright MLS,MLS#: PADE2071584
Facts & features
Interior
Bedrooms & bathrooms
- Bedrooms: 3
- Bathrooms: 1
- Full bathrooms: 1
Basement
- Area: 0
Heating
- Other, Natural Gas
Cooling
- Central Air, Electric
Appliances
- Included: Washer, Refrigerator, Extra Refrigerator/Freezer, Dryer, Water Heater
Features
- Dining Area, Floor Plan - Traditional, Eat-in Kitchen
- Flooring: Hardwood, Wood
- Basement: Finished,Improved
- Has fireplace: No
Interior area
- Total structure area: 1,165
- Total interior livable area: 1,165 sqft
- Finished area above ground: 1,165
- Finished area below ground: 0
Property
Parking
- Total spaces: 2
- Parking features: Built In, Attached Carport, Attached
- Attached garage spaces: 1
- Carport spaces: 1
- Covered spaces: 2
Accessibility
- Accessibility features: Other
Features
- Levels: Two
- Stories: 2
- Pool features: None
Lot
- Size: 2,614 sqft
- Dimensions: 32.00 x 110.00
Details
- Additional structures: Above Grade, Below Grade
- Parcel number: 38060045500
- Zoning: R-10
- Zoning description: R-10 Single Family
- Special conditions: Standard
Construction
Type & style
- Home type: SingleFamily
- Architectural style: AirLite
- Property subtype: Single Family Residence
- Attached to another structure: Yes
Materials
- Brick
- Foundation: Block
Condition
- Very Good
- New construction: No
- Year built: 1940
Utilities & green energy
- Sewer: Public Sewer
- Water: Public
Community & neighborhood
Location
- Region: Ridley Park
- Subdivision: Leedom Ests
- Municipality: RIDLEY TWP
Other
Other facts
- Listing agreement: Exclusive Right To Sell
- Ownership: Fee Simple
Price history
| Date | Event | Price |
|---|---|---|
| 9/23/2024 | Sold | $285,000$245/sqft |
Source: | ||
| 8/23/2024 | Pending sale | $285,000$245/sqft |
Source: | ||
| 8/15/2024 | Price change | $285,000-1.7%$245/sqft |
Source: | ||
| 8/5/2024 | Price change | $290,000-1.7%$249/sqft |
Source: | ||
| 7/23/2024 | Listed for sale | $295,000$253/sqft |
Source: | ||
Public tax history
| Year | Property taxes | Tax assessment |
|---|---|---|
| 2025 | $5,578 +2.1% | $157,370 |
| 2024 | $5,464 +4.5% | $157,370 |
| 2023 | $5,226 +3.3% | $157,370 |
Find assessor info on the county website
Neighborhood: 19078
Nearby schools
GreatSchools rating
- 4/10Leedom El SchoolGrades: K-5Distance: 0.4 mi
- 5/10Ridley Middle SchoolGrades: 6-8Distance: 1.2 mi
- 7/10Ridley High SchoolGrades: 9-12Distance: 1.8 mi
Schools provided by the listing agent
- District: Ridley
Source: Bright MLS. This data may not be complete. We recommend contacting the local school district to confirm school assignments for this home.
Get a cash offer in 3 minutes
Find out how much your home could sell for in as little as 3 minutes with a no-obligation cash offer.
Estimated market value$301,200
Get a cash offer in 3 minutes
Find out how much your home could sell for in as little as 3 minutes with a no-obligation cash offer.
Estimated market value
$301,200
