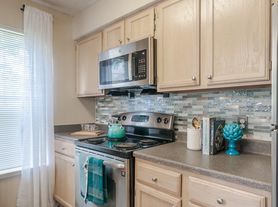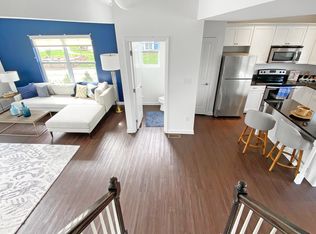Welcome to 719 Cumberland Road! This newly remodeled home is convenient to McCandless Crossings, Route 19, UPMC Passavant Hospital, and much more! This single-level floor plan features a large living room with stone fireplace, brand new kitchen with Stainless Steel appliances, large kitchen island to prepare many wonderful meals, original hardwood floors throughout the first-floor main living area. Enjoy the 3-season room that overlooks the newly installed stone patio. The large, finished basement has a full bathroom with relaxing jacuzzi tub and shower, storage/utility rooms, and washer/dryer. A must see!
House for rent
$2,500/mo
719 Cumberland Rd, Pittsburgh, PA 15237
3beds
1,239sqft
Price may not include required fees and charges.
Singlefamily
Available now
No pets
Central air
In unit laundry
Attached garage parking
Natural gas, forced air
What's special
Stone fireplaceFinished basementNewly installed stone patioLarge kitchen islandOriginal hardwood floorsBrand new kitchenStainless steel appliances
- 6 hours |
- -- |
- -- |
Travel times
Looking to buy when your lease ends?
With a 6% savings match, a first-time homebuyer savings account is designed to help you reach your down payment goals faster.
Offer exclusive to Foyer+; Terms apply. Details on landing page.
Facts & features
Interior
Bedrooms & bathrooms
- Bedrooms: 3
- Bathrooms: 2
- Full bathrooms: 2
Heating
- Natural Gas, Forced Air
Cooling
- Central Air
Appliances
- Included: Dishwasher, Disposal, Dryer, Microwave, Refrigerator, Stove, Washer
- Laundry: In Unit
Features
- Jetted Tub, Kitchen Island, Window Treatments
Interior area
- Total interior livable area: 1,239 sqft
Video & virtual tour
Property
Parking
- Parking features: Attached
- Has attached garage: Yes
- Details: Contact manager
Features
- Stories: 1
- Exterior features: Architecture Style: Ranch Rambler, Built In, Garage Door Opener, Heating system: Forced Air, Heating: Gas, Jetted Tub, Kitchen Island, Multi Pane, Parking included in rent, Pets - No, Screens, Some Gas Appliances, Window Treatments
- Spa features: Jetted Bathtub
Details
- Parcel number: 0826L00321000000
Construction
Type & style
- Home type: SingleFamily
- Architectural style: RanchRambler
- Property subtype: SingleFamily
Condition
- Year built: 1951
Community & HOA
Location
- Region: Pittsburgh
Financial & listing details
- Lease term: Contact For Details
Price history
| Date | Event | Price |
|---|---|---|
| 10/23/2025 | Listed for rent | $2,500-16.7%$2/sqft |
Source: WPMLS #1726704 | ||
| 11/23/2024 | Listing removed | $3,000$2/sqft |
Source: Zillow Rentals | ||
| 10/17/2024 | Price change | $3,000-14.3%$2/sqft |
Source: Zillow Rentals | ||
| 10/7/2024 | Listed for rent | $3,500$3/sqft |
Source: Zillow Rentals | ||
| 10/5/2024 | Listing removed | $3,500$3/sqft |
Source: WPMLS #1674298 | ||

