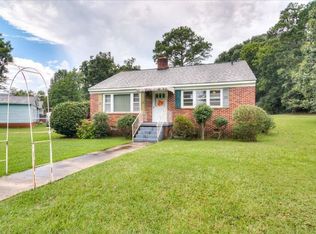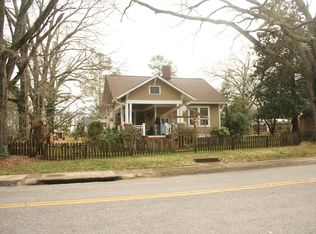THIS ADORABLE HOME HAS IT ALL UNDER ONE ROOF as well as on the outside! Welcome to 719 Chestnut Ridge Rd. located just a short walk from downtown McCormick shopping and dining. This home features 3 bedrooms with an OPTIONAL 4th BEDROOM that's currently used as an exercise bonus room, 2 full baths, the master bath including a double vanity and walk-in shower, an office with built in shelving, and a sunroom that leads out to a large patio perfect for entertaining! The large pantry, wood-burning buck stove and original hardwood floors are just a few of the many boxes checked off with this gem. The spacious 2+ acre lot is neatly landscaped and includes a 2-car carport with an outbuilding workshop. The 24Wx25Lx45H carport is perfect for parking your camper or boat and will convey with the sale. This property is full of amazing features including the Japanese Maples and a variety of other rare trees planted throughout. Schedule your showing today and come see all that this home has to offer.
This property is off market, which means it's not currently listed for sale or rent on Zillow. This may be different from what's available on other websites or public sources.


