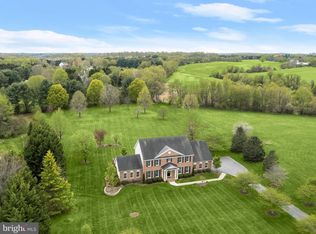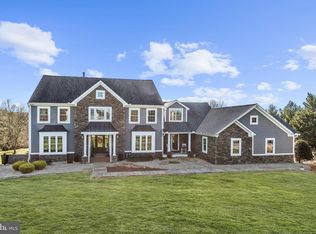Sold for $1,075,000 on 07/01/25
$1,075,000
719 Chessie Crossing Way, Woodbine, MD 21797
6beds
5,060sqft
Single Family Residence
Built in 1995
4.06 Acres Lot
$1,091,900 Zestimate®
$212/sqft
$4,839 Estimated rent
Home value
$1,091,900
$1.04M - $1.15M
$4,839/mo
Zestimate® history
Loading...
Owner options
Explore your selling options
What's special
Custom built home on 4 acres of beautiful, lush grounds. Large foyer entry welcomes you into this well-maintained home built for family gatherings and entertaining. Features include recently refinished hardwood floors throughout the main and upper levels 4/2025, 9-foot ceilings on the main level, stained wood trim doors and Pella windows throughout. Propane heats the house and hot water. Interior and exterior painting was just completed in 4/2025, two HVAC systems replaced 12/2024 (3-zones), new dishwasher 2024, new refrigerator 5/2025, new garage doors 3/2025. The formal living room has a propane stove, chair and crown moulding. The large formal dining room with chair and crown moulding, and a large bay window overlooks the backyard. Open kitchen/family room with breakfast bar, separate dining area and wood burning fireplace. The kitchen/family room exits to a screened porch and gazebo deck area overlooking the large backyard. The main level also has a study/office with French and pocket doors. The main level is completed with a full bathroom and separate laundry room with laundry tub. There is a separate in-law suite/guest bedroom with kitchenette that takes up two bays of a 3-car garage. [This was constructed free standing to be easily removed if the new owner would like to return it to a full 3-car garage.] Upper level has 5 nice size bedrooms all with hardwood floors. Owner’s suite has vaulted ceilings, lighted ceiling fan, walk-in closet, sitting area and owner’s bathroom. The opposite side of the upper level has a mirrored bedroom to the owner’s suite without a bathroom. 3 additional good size bedrooms complete the upper level with a shared full bathroom in the hallway. The lower level has a finished rec room with a level walkout, storage room, workshop and rough in bathroom. The backyard was used for organic farming, large family gatherings and even a wedding!
Zillow last checked: 8 hours ago
Listing updated: July 01, 2025 at 12:11pm
Listed by:
John Fontana 301-785-5830,
Keller Williams Realty Centre
Bought with:
Jared Soon, 682140
Long & Foster Real Estate, Inc.
Barak Sky, SP600552
Long & Foster Real Estate, Inc.
Source: Bright MLS,MLS#: MDHW2052876
Facts & features
Interior
Bedrooms & bathrooms
- Bedrooms: 6
- Bathrooms: 3
- Full bathrooms: 3
- Main level bathrooms: 1
- Main level bedrooms: 1
Bedroom 1
- Features: Cathedral/Vaulted Ceiling, Ceiling Fan(s), Chair Rail, Walk-In Closet(s), Primary Bedroom - Sitting Area
- Level: Upper
- Area: 480 Square Feet
- Dimensions: 32 x 15
Bedroom 2
- Features: Flooring - HardWood, Attic - Pull-Down Stairs
- Level: Upper
- Area: 196 Square Feet
- Dimensions: 14 x 14
Bedroom 3
- Features: Flooring - HardWood
- Level: Upper
- Area: 154 Square Feet
- Dimensions: 14 x 11
Bedroom 4
- Features: Flooring - HardWood
- Level: Upper
- Area: 165 Square Feet
- Dimensions: 15 x 11
Bedroom 5
- Features: Cathedral/Vaulted Ceiling, Flooring - HardWood, Walk-In Closet(s)
- Level: Upper
- Area: 480 Square Feet
- Dimensions: 32 x 15
Bathroom 1
- Features: Bathroom - Tub Shower
- Level: Main
Bathroom 1
- Features: Attached Bathroom, Bathroom - Tub Shower, Double Sink, Flooring - Ceramic Tile
- Level: Upper
Bathroom 2
- Features: Bathroom - Tub Shower, Double Sink, Flooring - Ceramic Tile
- Level: Upper
Dining room
- Features: Formal Dining Room, Flooring - HardWood, Chair Rail, Crown Molding
- Level: Main
- Area: 270 Square Feet
- Dimensions: 18 x 15
Family room
- Features: Ceiling Fan(s), Fireplace - Wood Burning, Flooring - HardWood, Recessed Lighting
- Level: Main
- Area: 468 Square Feet
- Dimensions: 26 x 18
Foyer
- Features: Flooring - HardWood
- Level: Main
Other
- Features: Flooring - Engineered Wood, Countertop(s) - Ceramic
- Level: Main
- Area: 285 Square Feet
- Dimensions: 19 x 15
Kitchen
- Features: Countertop(s) - Quartz, Dining Area, Flooring - HardWood, Pantry, Recessed Lighting, Kitchen - Propane Cooking, Breakfast Bar
- Level: Main
- Area: 280 Square Feet
- Dimensions: 14 x 20
Living room
- Features: Crown Molding, Recessed Lighting, Flooring - HardWood, Chair Rail
- Level: Main
- Area: 210 Square Feet
- Dimensions: 15 x 14
Recreation room
- Level: Lower
- Area: 495 Square Feet
- Dimensions: 33 x 15
Storage room
- Level: Lower
- Area: 176 Square Feet
- Dimensions: 22 x 8
Study
- Features: Ceiling Fan(s), Chair Rail, Crown Molding, Flooring - HardWood
- Level: Main
Workshop
- Level: Lower
- Area: 375 Square Feet
- Dimensions: 25 x 15
Heating
- Forced Air, Baseboard, Propane
Cooling
- Central Air, Ceiling Fan(s), Window Unit(s), Electric
Appliances
- Included: Dishwasher, Oven/Range - Gas, Range Hood, Refrigerator, Stainless Steel Appliance(s), Water Heater
- Laundry: Main Level
Features
- Additional Stairway, Attic, Breakfast Area, Ceiling Fan(s), Chair Railings, Combination Kitchen/Living, Crown Molding, Dining Area, Entry Level Bedroom, Formal/Separate Dining Room, Pantry, Recessed Lighting, Walk-In Closet(s)
- Flooring: Wood
- Doors: French Doors
- Windows: Bay/Bow, Double Hung, Double Pane Windows, Green House, Sliding, Wood Frames
- Basement: Walk-Out Access,Finished
- Number of fireplaces: 1
- Fireplace features: Wood Burning
Interior area
- Total structure area: 6,958
- Total interior livable area: 5,060 sqft
- Finished area above ground: 3,660
- Finished area below ground: 1,400
Property
Parking
- Total spaces: 7
- Parking features: Garage Faces Side, Built In, Asphalt, Attached, Driveway
- Attached garage spaces: 1
- Uncovered spaces: 6
- Details: Garage Sqft: 295
Accessibility
- Accessibility features: Grip-Accessible Features
Features
- Levels: Three
- Stories: 3
- Patio & porch: Deck, Enclosed, Porch, Screened, Patio
- Exterior features: Kennel, Play Equipment, Sidewalks
- Pool features: None
Lot
- Size: 4.06 Acres
- Features: Backs to Trees, Front Yard, Landscaped, Open Lot
Details
- Additional structures: Above Grade, Below Grade, Outbuilding
- Parcel number: 1404353390
- Zoning: RCDEO
- Special conditions: Standard
Construction
Type & style
- Home type: SingleFamily
- Architectural style: Colonial
- Property subtype: Single Family Residence
Materials
- Vinyl Siding
- Foundation: Other
- Roof: Architectural Shingle
Condition
- New construction: No
- Year built: 1995
Details
- Builder model: Custom
Utilities & green energy
- Electric: 120/240V, 200+ Amp Service
- Sewer: Private Septic Tank
- Water: Well
- Utilities for property: Propane, Cable
Community & neighborhood
Location
- Region: Woodbine
- Subdivision: Chessie Crossing
Other
Other facts
- Listing agreement: Exclusive Right To Sell
- Ownership: Fee Simple
Price history
| Date | Event | Price |
|---|---|---|
| 7/1/2025 | Sold | $1,075,000$212/sqft |
Source: | ||
| 6/16/2025 | Pending sale | $1,075,000$212/sqft |
Source: | ||
| 5/31/2025 | Contingent | $1,075,000$212/sqft |
Source: | ||
| 5/21/2025 | Listed for sale | $1,075,000+1049.7%$212/sqft |
Source: | ||
| 8/15/1994 | Sold | $93,500$18/sqft |
Source: Public Record | ||
Public tax history
| Year | Property taxes | Tax assessment |
|---|---|---|
| 2025 | -- | $812,900 +6.5% |
| 2024 | $8,591 +7% | $762,933 +7% |
| 2023 | $8,028 +7.5% | $712,967 +7.5% |
Find assessor info on the county website
Neighborhood: 21797
Nearby schools
GreatSchools rating
- 9/10Lisbon Elementary SchoolGrades: K-5Distance: 1.5 mi
- 9/10Glenwood Middle SchoolGrades: 6-8Distance: 4 mi
- 10/10Glenelg High SchoolGrades: 9-12Distance: 5.9 mi
Schools provided by the listing agent
- District: Howard County Public School System
Source: Bright MLS. This data may not be complete. We recommend contacting the local school district to confirm school assignments for this home.

Get pre-qualified for a loan
At Zillow Home Loans, we can pre-qualify you in as little as 5 minutes with no impact to your credit score.An equal housing lender. NMLS #10287.
Sell for more on Zillow
Get a free Zillow Showcase℠ listing and you could sell for .
$1,091,900
2% more+ $21,838
With Zillow Showcase(estimated)
$1,113,738
