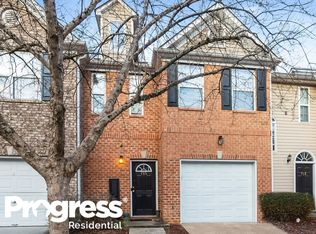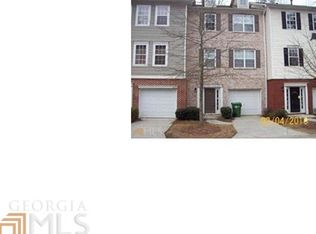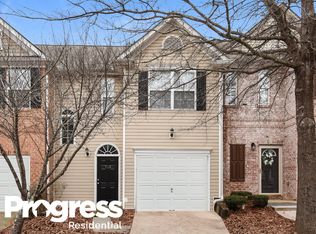Closed
$253,000
719 Celeste Ln SW, Atlanta, GA 30331
3beds
1,534sqft
Townhouse
Built in 2005
1,306.8 Square Feet Lot
$175,500 Zestimate®
$165/sqft
$2,082 Estimated rent
Home value
$175,500
$149,000 - $200,000
$2,082/mo
Zestimate® history
Loading...
Owner options
Explore your selling options
What's special
Welcome to this meticulously maintained townhome located in a desirable neighborhood, offering the perfect balance of privacy and community. With a cozy and inviting atmosphere, you'll feel right at home the moment you step inside. The interior of this townhome is both functional and stylish. The open floor plan makes it easy to entertain guests, and the updated fixtures and finishes give it a modern touch. The kitchen is well-appointed with plenty of storage and counter space, making meal prep a breeze. Plus, the adjacent dining area is perfect for hosting dinner parties or enjoying a quiet meal at home. Upstairs, you'll find two spacious secondary bedrooms that offer plenty of natural light and ample closet space. The primary bedroom is a true oasis, complete with an en-suite bathroom and a walk-in closet. Outside, you'll love the low-maintenance yard that's perfect for enjoying the beautiful weather or relaxing and entertaining. And with a convenient location close to shopping, dining, and entertainment options, you'll never be far from everything you need. Don't miss out on the opportunity to make this charming townhome your own!
Zillow last checked: 8 hours ago
Listing updated: July 31, 2024 at 07:39am
Listed by:
Lauren Langhorne 404-723-8512,
Keller Williams Realty
Bought with:
Nyshiva Houston, 412340
eXp Realty
Source: GAMLS,MLS#: 10137692
Facts & features
Interior
Bedrooms & bathrooms
- Bedrooms: 3
- Bathrooms: 3
- Full bathrooms: 2
- 1/2 bathrooms: 1
Heating
- Electric, Central
Cooling
- Ceiling Fan(s), Central Air
Appliances
- Included: Dryer, Washer, Dishwasher, Disposal, Refrigerator, Stainless Steel Appliance(s)
- Laundry: Laundry Closet, Upper Level
Features
- Walk-In Closet(s)
- Flooring: Carpet, Laminate
- Basement: None
- Number of fireplaces: 1
- Fireplace features: Gas Starter
- Common walls with other units/homes: 2+ Common Walls
Interior area
- Total structure area: 1,534
- Total interior livable area: 1,534 sqft
- Finished area above ground: 1,534
- Finished area below ground: 0
Property
Parking
- Parking features: Attached, Garage, Kitchen Level
- Has attached garage: Yes
Features
- Levels: Two
- Stories: 2
- Fencing: Privacy
- Has view: Yes
- View description: Seasonal View
- Body of water: None
Lot
- Size: 1,306 sqft
- Features: Level
Details
- Parcel number: 14F0012 LL2248
Construction
Type & style
- Home type: Townhouse
- Architectural style: Traditional
- Property subtype: Townhouse
- Attached to another structure: Yes
Materials
- Brick, Vinyl Siding
- Roof: Other
Condition
- Resale
- New construction: No
- Year built: 2005
Utilities & green energy
- Sewer: Public Sewer
- Water: Public
- Utilities for property: Cable Available, Electricity Available, Natural Gas Available, Phone Available, Sewer Available, Water Available
Community & neighborhood
Community
- Community features: Gated
Location
- Region: Atlanta
- Subdivision: Villages of Cascade
HOA & financial
HOA
- Has HOA: Yes
- HOA fee: $281 annually
- Services included: Maintenance Structure, Maintenance Grounds, Security, Swimming
Other
Other facts
- Listing agreement: Exclusive Right To Sell
- Listing terms: Cash,Conventional
Price history
| Date | Event | Price |
|---|---|---|
| 4/21/2023 | Sold | $253,000-2.7%$165/sqft |
Source: | ||
| 3/18/2023 | Pending sale | $260,000$169/sqft |
Source: | ||
| 3/12/2023 | Contingent | $260,000$169/sqft |
Source: | ||
| 3/9/2023 | Listed for sale | $260,000+52.9%$169/sqft |
Source: | ||
| 9/28/2020 | Sold | $170,000+0.1%$111/sqft |
Source: | ||
Public tax history
| Year | Property taxes | Tax assessment |
|---|---|---|
| 2015 | $1,450 +1243.1% | $33,400 +6.8% |
| 2014 | $108 +31.9% | $31,280 |
| 2013 | $82 -25.3% | $31,280 |
Find assessor info on the county website
Neighborhood: Mays
Nearby schools
GreatSchools rating
- 3/10Miles Elementary SchoolGrades: PK-5Distance: 1.4 mi
- 3/10Young Middle SchoolGrades: 6-8Distance: 1.1 mi
- 3/10Mays High SchoolGrades: 9-12Distance: 0.6 mi
Schools provided by the listing agent
- Elementary: West Manor
- Middle: Young
- High: Mays
Source: GAMLS. This data may not be complete. We recommend contacting the local school district to confirm school assignments for this home.
Get a cash offer in 3 minutes
Find out how much your home could sell for in as little as 3 minutes with a no-obligation cash offer.
Estimated market value$175,500
Get a cash offer in 3 minutes
Find out how much your home could sell for in as little as 3 minutes with a no-obligation cash offer.
Estimated market value
$175,500



