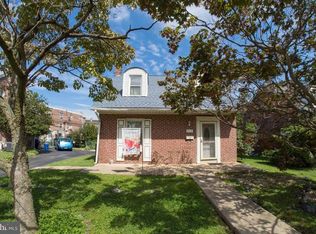Sold for $360,000
$360,000
719 Braxton Rd, Ridley Park, PA 19078
4beds
1,457sqft
Single Family Residence
Built in 1941
5,663 Square Feet Lot
$365,000 Zestimate®
$247/sqft
$2,176 Estimated rent
Home value
$365,000
$329,000 - $405,000
$2,176/mo
Zestimate® history
Loading...
Owner options
Explore your selling options
What's special
Welcome to 719 Braxton Rd, a beautifully updated, move-in ready single family home in the desirable Leedom Estates neighborhood of Ridley Park. This home features 4 full bedrooms, 1 bath, and a large TWO car garage and brand new central air conditioning! The house has a host of recent upgrades. Freshly painted throughout, the main floor showcases newly refinished hardwood floors and a brand new kitchen equipped with modern stainless steel appliances and quartz countertops. Upstairs, you’ll find four comfortable bedrooms and a brand new subway tile bath. The lower level boasts a clean unfinished basement, and a brand new washer, dryer and laundry tub for convenience. Outside enjoy a private yard. Nestled in Leedom Estates, Ridley Park, this home is in a vibrant community known for its friendly neighbors, parks, and the excellent Ridley School District. The community offers a private swim club within walking distance, nearby sports fields, and kids can easily walk to school. Enjoy easy access to local shops, dining, and transportation while experiencing the warmth of a close-knit community. Don’t miss your chance to make this charming home your own!
Zillow last checked: 8 hours ago
Listing updated: March 18, 2025 at 04:47am
Listed by:
Ryan Hagerty 610-742-2553,
Springer Realty Group
Bought with:
Todd Hahn
RE/MAX Preferred - Mullica Hill
Source: Bright MLS,MLS#: PADE2079316
Facts & features
Interior
Bedrooms & bathrooms
- Bedrooms: 4
- Bathrooms: 1
- Full bathrooms: 1
Basement
- Area: 0
Heating
- Hot Water, Natural Gas
Cooling
- Central Air, Electric
Appliances
- Included: Microwave, Stainless Steel Appliance(s), Refrigerator, Oven/Range - Gas, Dishwasher, Washer, Dryer, Gas Water Heater
- Laundry: In Basement
Features
- Attic, Bathroom - Tub Shower, Ceiling Fan(s), Combination Dining/Living, Recessed Lighting, Upgraded Countertops, Other
- Flooring: Hardwood, Tile/Brick, Carpet, Wood
- Basement: Unfinished,Sump Pump
- Has fireplace: No
Interior area
- Total structure area: 1,457
- Total interior livable area: 1,457 sqft
- Finished area above ground: 1,457
- Finished area below ground: 0
Property
Parking
- Total spaces: 4
- Parking features: Garage Faces Side, Asphalt, Shared Driveway, Driveway, Attached
- Attached garage spaces: 2
- Uncovered spaces: 2
Accessibility
- Accessibility features: None
Features
- Levels: Two
- Stories: 2
- Pool features: None
Lot
- Size: 5,663 sqft
- Dimensions: 44.60 x 121.85
- Features: Landscaped, Private, Rear Yard
Details
- Additional structures: Above Grade, Below Grade
- Parcel number: 38060011000
- Zoning: RESIDENTIAL
- Special conditions: Standard
Construction
Type & style
- Home type: SingleFamily
- Architectural style: Cape Cod
- Property subtype: Single Family Residence
Materials
- Brick
- Foundation: Block
- Roof: Shingle
Condition
- New construction: No
- Year built: 1941
- Major remodel year: 2024
Utilities & green energy
- Electric: 200+ Amp Service
- Sewer: Public Sewer
- Water: Public
Community & neighborhood
Location
- Region: Ridley Park
- Subdivision: Leedom Ests
- Municipality: RIDLEY TWP
Other
Other facts
- Listing agreement: Exclusive Right To Sell
- Listing terms: Cash,Conventional,FHA,VA Loan,Other
- Ownership: Fee Simple
Price history
| Date | Event | Price |
|---|---|---|
| 3/14/2025 | Sold | $360,000-2.7%$247/sqft |
Source: | ||
| 3/6/2025 | Pending sale | $369,900$254/sqft |
Source: | ||
| 2/18/2025 | Contingent | $369,900$254/sqft |
Source: | ||
| 2/13/2025 | Price change | $369,900-2.6%$254/sqft |
Source: | ||
| 1/1/2025 | Price change | $379,900-1.3%$261/sqft |
Source: | ||
Public tax history
| Year | Property taxes | Tax assessment |
|---|---|---|
| 2025 | $6,847 +2.1% | $193,160 |
| 2024 | $6,707 +4.5% | $193,160 |
| 2023 | $6,415 +3.3% | $193,160 |
Find assessor info on the county website
Neighborhood: 19078
Nearby schools
GreatSchools rating
- 4/10Leedom El SchoolGrades: K-5Distance: 0.2 mi
- 5/10Ridley Middle SchoolGrades: 6-8Distance: 1 mi
- 7/10Ridley High SchoolGrades: 9-12Distance: 1.6 mi
Schools provided by the listing agent
- District: Ridley
Source: Bright MLS. This data may not be complete. We recommend contacting the local school district to confirm school assignments for this home.
Get a cash offer in 3 minutes
Find out how much your home could sell for in as little as 3 minutes with a no-obligation cash offer.
Estimated market value$365,000
Get a cash offer in 3 minutes
Find out how much your home could sell for in as little as 3 minutes with a no-obligation cash offer.
Estimated market value
$365,000
