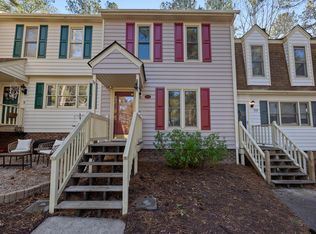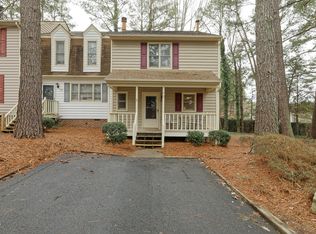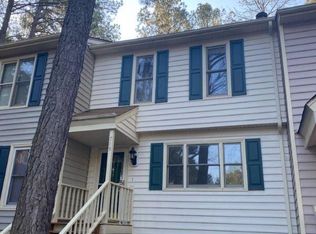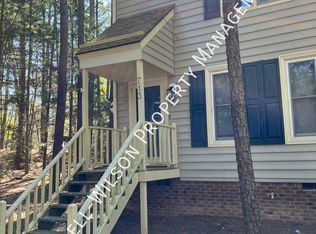Location! Location! Location! This quiet neighborhood is tucked just a few miles from I540, minutes from Crabtree Mall, North Hills Mall and 20 minutes to much of RTP. Walk to swimming pool, tennis and Raleigh Greenway. Great 2bedroom townhome with patio backing up to the woods! 2 second floor ensuites upstairs . Dual Vanities with tub/shower. FP downstairs in the living room! New paint! New carpet! Lots of storage and closet space. Extra storage room off the patio!
This property is off market, which means it's not currently listed for sale or rent on Zillow. This may be different from what's available on other websites or public sources.



