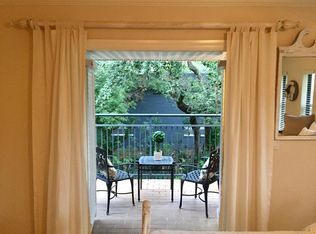**Please see weblink for additional photos & video** UNIT C AVAILABLE - Luxurious Living in Downtown Dunedin, a premium residence offering unparalleled luxury in the heart of Dunedin. This stunning multi-family property features six meticulously designed units, each boasting spacious two-bedroom, two-bathroom layouts. Enjoy the modern elegance of new construction with high-end finishes, including granite counter tops, stainless steel appliances, and stylish fixtures. Property Highlights: Spacious Living: Each unit offers a generous open floor plan with approximately 1,015 sq ft of living space, designed for comfort and style. Modern Amenities: Enjoy the convenience of in-unit laundry, energy-efficient appliances, and central air conditioning. Prime Location: Nestled in vibrant downtown Dunedin, you're steps away from local dining, shopping, and entertainment. Outdoor Enjoyment: Each unit features a private patio, perfect for enjoying Florida's beautiful weather. Parking: Includes a one-car garage for secure and convenient parking, & uncovered guest parking. Availability: Immediate occupancy available Pets: Pet-friendly units available
Home for rent
$2,300/mo
719 Beltrees St APT C, Dunedin, FL 34698
2beds
1,015sqft
Price may not include required fees and charges.
Manufactured
Available now
Cats, dogs OK
Central air
In garage laundry
1 Attached garage space parking
Electric, central
What's special
Stylish fixturesOne-car garagePrivate patioGranite counter topsUncovered guest parkingCentral air conditioningIn-unit laundry
- 21 minutes
- on Zillow |
- -- |
- -- |
Travel times
Start saving for your dream home
Consider a first time home buyer savings account designed to grow your down payment with up to a 6% match & 4.15% APY.
Facts & features
Interior
Bedrooms & bathrooms
- Bedrooms: 2
- Bathrooms: 2
- Full bathrooms: 2
Heating
- Electric, Central
Cooling
- Central Air
Appliances
- Included: Dishwasher, Disposal, Dryer, Microwave, Range, Refrigerator, Washer
- Laundry: In Garage, In Unit
Features
- Individual Climate Control, Living Room/Dining Room Combo, Open Floorplan, Primary Bedroom Main Floor, Solid Surface Counters, Solid Wood Cabinets, Thermostat
Interior area
- Total interior livable area: 1,015 sqft
Property
Parking
- Total spaces: 1
- Parking features: Attached, Off Street, Covered
- Has attached garage: Yes
- Details: Contact manager
Features
- Stories: 1
- Exterior features: Contact manager
Construction
Type & style
- Home type: MobileManufactured
- Property subtype: Manufactured
Condition
- Year built: 2023
Building
Management
- Pets allowed: Yes
Community & HOA
Location
- Region: Dunedin
Financial & listing details
- Lease term: 12 Months
Price history
| Date | Event | Price |
|---|---|---|
| 6/12/2025 | Listing removed | $2,300$2/sqft |
Source: Zillow Rentals | ||
| 3/23/2025 | Listed for rent | $2,300$2/sqft |
Source: Zillow Rentals | ||
| 11/6/2024 | Listing removed | $2,300$2/sqft |
Source: Zillow Rentals | ||
| 11/3/2024 | Listed for rent | $2,300$2/sqft |
Source: Zillow Rentals | ||
| 8/9/2013 | Sold | $147,400$145/sqft |
Source: Stellar MLS #W7530720 | ||
![[object Object]](https://photos.zillowstatic.com/fp/787b4568adea3eadc28d97460f442dcd-p_i.jpg)
