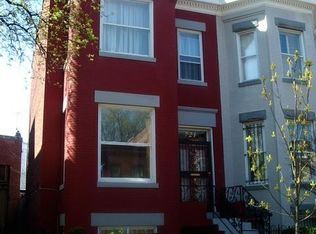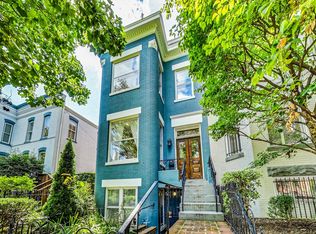Sold for $1,612,500 on 05/24/23
$1,612,500
719 A St SE, Washington, DC 20003
3beds
2,557sqft
Townhouse
Built in 1908
1,750 Square Feet Lot
$1,684,700 Zestimate®
$631/sqft
$6,375 Estimated rent
Home value
$1,684,700
$1.57M - $1.82M
$6,375/mo
Zestimate® history
Loading...
Owner options
Explore your selling options
What's special
Charming 3 bedroom, 3.5 bath traditional rowhouse located in the heart of Capitol Hill, just off A St. and near Eastern Market. This beautifully maintained home offers the perfect blend of historic charm and modern amenities. As you step inside, you’ll be greeted by an inviting living area complete with hardwood floors, a grand fireplace, high ceilings, and plenty of natural light. The main level also boasts a spacious dining area complete with a chandelier, perfect for hosting dinner parties with family and friends. The upper level features two spacious bedrooms with custom built-ins, each with its own full bath, providing plenty of privacy and comfort. The primary bedroom has a connected walk-in closet and separate office/den space. The lower level features a cozy family room with its own fireplace, as well as a third bedroom. In addition to the outdoor patio, this home has a large back deck, providing plenty of space for outdoor entertaining and relaxation. Whether you’re hosting a summer BBQ or just enjoying a quiet evening under the stars, this outdoor space is sure to impress. OFFER DEADLINE IS SET FOR TUESDAY, MAY 9TH AT 12PM, NOON.
Zillow last checked: 8 hours ago
Listing updated: May 24, 2023 at 05:17am
Listed by:
Liz Saunders 202-999-5162,
Compass
Bought with:
Justin Tanner, SP98376534
RE/MAX Allegiance
Source: Bright MLS,MLS#: DCDC2093678
Facts & features
Interior
Bedrooms & bathrooms
- Bedrooms: 3
- Bathrooms: 4
- Full bathrooms: 3
- 1/2 bathrooms: 1
- Main level bathrooms: 1
Basement
- Area: 930
Heating
- Radiator, Natural Gas
Cooling
- Central Air, Electric
Appliances
- Included: Oven/Range - Gas, Range Hood, Microwave, Oven, Dishwasher, Disposal, Refrigerator, Washer, Dryer, Gas Water Heater
Features
- Crown Molding, Recessed Lighting, Upgraded Countertops, Kitchen - Gourmet, Eat-in Kitchen, Breakfast Area, Built-in Features, Formal/Separate Dining Room, Dining Area, Ceiling Fan(s), Floor Plan - Traditional, Walk-In Closet(s), Other
- Flooring: Wood
- Basement: Full
- Number of fireplaces: 2
Interior area
- Total structure area: 2,790
- Total interior livable area: 2,557 sqft
- Finished area above ground: 1,860
- Finished area below ground: 697
Property
Parking
- Parking features: On Street
- Has uncovered spaces: Yes
Accessibility
- Accessibility features: None
Features
- Levels: Three
- Stories: 3
- Patio & porch: Deck, Patio
- Pool features: None
- Fencing: Back Yard,Wood
Lot
- Size: 1,750 sqft
- Features: Chillum-Urban Land Complex
Details
- Additional structures: Above Grade, Below Grade
- Parcel number: 0899//0054
- Zoning: RF-1
- Special conditions: Standard
Construction
Type & style
- Home type: Townhouse
- Architectural style: Victorian
- Property subtype: Townhouse
Materials
- Brick
- Foundation: Permanent
Condition
- New construction: No
- Year built: 1908
Utilities & green energy
- Sewer: Public Sewer
- Water: Public
Community & neighborhood
Location
- Region: Washington
- Subdivision: Capitol Hill
Other
Other facts
- Listing agreement: Exclusive Right To Sell
- Ownership: Fee Simple
Price history
| Date | Event | Price |
|---|---|---|
| 5/24/2023 | Sold | $1,612,500+11.2%$631/sqft |
Source: | ||
| 5/9/2023 | Pending sale | $1,450,000$567/sqft |
Source: | ||
| 5/2/2023 | Listed for sale | $1,450,000+338.1%$567/sqft |
Source: | ||
| 7/28/1994 | Sold | $331,000+3.1%$129/sqft |
Source: Public Record | ||
| 2/4/1994 | Sold | $321,000$126/sqft |
Source: Public Record | ||
Public tax history
| Year | Property taxes | Tax assessment |
|---|---|---|
| 2025 | $11,604 +9.8% | $1,529,880 +15% |
| 2024 | $10,572 +1.9% | $1,330,870 +2% |
| 2023 | $10,377 +4.4% | $1,304,790 +4.5% |
Find assessor info on the county website
Neighborhood: Capitol Hill
Nearby schools
GreatSchools rating
- 9/10Brent Elementary SchoolGrades: PK-5Distance: 0.4 mi
- 4/10Jefferson Middle School AcademyGrades: 6-8Distance: 1.6 mi
- 2/10Eastern High SchoolGrades: 9-12Distance: 0.9 mi
Schools provided by the listing agent
- District: District Of Columbia Public Schools
Source: Bright MLS. This data may not be complete. We recommend contacting the local school district to confirm school assignments for this home.

Get pre-qualified for a loan
At Zillow Home Loans, we can pre-qualify you in as little as 5 minutes with no impact to your credit score.An equal housing lender. NMLS #10287.
Sell for more on Zillow
Get a free Zillow Showcase℠ listing and you could sell for .
$1,684,700
2% more+ $33,694
With Zillow Showcase(estimated)
$1,718,394
