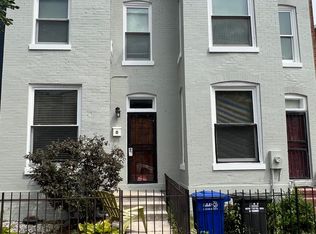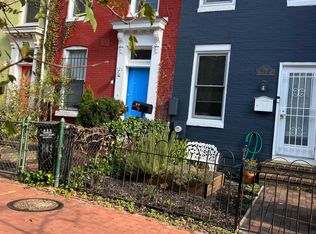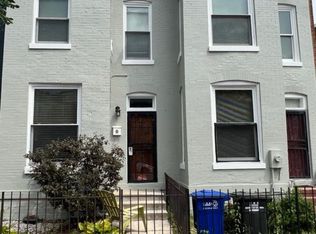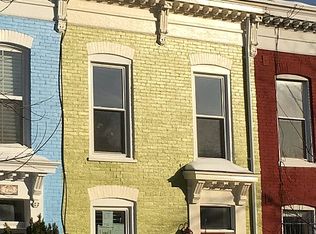Sold for $838,000 on 01/31/25
$838,000
719 4th St NE, Washington, DC 20002
2beds
1,165sqft
Townhouse
Built in 1880
1,330 Square Feet Lot
$830,900 Zestimate®
$719/sqft
$3,188 Estimated rent
Home value
$830,900
$781,000 - $889,000
$3,188/mo
Zestimate® history
Loading...
Owner options
Explore your selling options
What's special
Handsome 1880 Federal features a two-story addition in the back. This addition has allowed for an over-sized rear primary bedroom on the 2nd floor & a gracious kitchen and separate dining space on the main level. Charming wood-burning fireplace, newly refinished hardwood floors throughout and The entire house has been freshly painted. A second BR, renovated full bathroom with skylight and BR-level Laundry complete the 2nd floor. What makes this home so great is the large, fully-fenced backyard with over-sized patio, planting beds, storage shed & a wide parking space behind the fence. All this and just steps to H Street and the DC Streetcar, a couple blocks to Union Station and the METRO, and a short walk to Union Market.
Zillow last checked: 8 hours ago
Listing updated: January 31, 2025 at 04:03pm
Listed by:
TODD Bissey 202-841-7653,
Compass
Bought with:
Richard Newcomb
Washington Fine Properties
Source: Bright MLS,MLS#: DCDC2166592
Facts & features
Interior
Bedrooms & bathrooms
- Bedrooms: 2
- Bathrooms: 2
- Full bathrooms: 1
- 1/2 bathrooms: 1
- Main level bathrooms: 1
Basement
- Area: 0
Heating
- Forced Air, Natural Gas
Cooling
- Central Air, Electric
Appliances
- Included: Dishwasher, Disposal, Dryer, Oven/Range - Gas, Refrigerator, Washer, Ice Maker, Gas Water Heater
- Laundry: Upper Level, Washer In Unit
Features
- Breakfast Area, Combination Dining/Living, Floor Plan - Traditional, Plaster Walls
- Windows: Skylight(s), Double Hung, Double Pane Windows, Energy Efficient, Screens, Wood Frames
- Has basement: No
- Number of fireplaces: 1
Interior area
- Total structure area: 1,165
- Total interior livable area: 1,165 sqft
- Finished area above ground: 1,165
- Finished area below ground: 0
Property
Parking
- Total spaces: 1
- Parking features: Surface, Gravel, Driveway, Off Street
- Has uncovered spaces: Yes
Accessibility
- Accessibility features: None
Features
- Levels: Two
- Stories: 2
- Patio & porch: Patio
- Exterior features: Sidewalks
- Pool features: None
- Fencing: Full,Privacy,Wood,Wrought Iron
- Has view: Yes
- View description: City, Street
Lot
- Size: 1,330 sqft
- Dimensions: 14 x 95
- Features: Urban Land-Sassafras-Chillum
Details
- Additional structures: Above Grade, Below Grade
- Parcel number: 0809//0017
- Zoning: R4
- Special conditions: Standard
Construction
Type & style
- Home type: Townhouse
- Architectural style: Other
- Property subtype: Townhouse
Materials
- Brick
- Foundation: Crawl Space, Slab
- Roof: Unknown
Condition
- New construction: No
- Year built: 1880
- Major remodel year: 1990
Utilities & green energy
- Sewer: Public Sewer
- Water: Public
Community & neighborhood
Security
- Security features: Electric Alarm
Location
- Region: Washington
- Subdivision: Capitol Hill
Other
Other facts
- Listing agreement: Exclusive Right To Sell
- Ownership: Fee Simple
Price history
| Date | Event | Price |
|---|---|---|
| 1/31/2025 | Sold | $838,000-3.5%$719/sqft |
Source: | ||
| 1/9/2025 | Contingent | $868,500$745/sqft |
Source: | ||
| 10/31/2024 | Listed for sale | $868,500+453.2%$745/sqft |
Source: | ||
| 6/8/2021 | Listing removed | -- |
Source: Zillow Rental Manager | ||
| 6/3/2021 | Listed for rent | $3,200$3/sqft |
Source: Zillow Rental Manager | ||
Public tax history
| Year | Property taxes | Tax assessment |
|---|---|---|
| 2025 | $5,907 -9.9% | $784,770 +1.7% |
| 2024 | $6,559 +2.3% | $771,630 +2.3% |
| 2023 | $6,412 +8.2% | $754,320 +8.2% |
Find assessor info on the county website
Neighborhood: Near Northeast
Nearby schools
GreatSchools rating
- 7/10Ludlow-Taylor Elementary SchoolGrades: PK-5Distance: 0.2 mi
- 7/10Stuart-Hobson Middle SchoolGrades: 6-8Distance: 0.2 mi
- 2/10Eastern High SchoolGrades: 9-12Distance: 1.3 mi
Schools provided by the listing agent
- Elementary: Ludlow-taylor
- Middle: Stuart-hobson
- High: Eastern
- District: District Of Columbia Public Schools
Source: Bright MLS. This data may not be complete. We recommend contacting the local school district to confirm school assignments for this home.

Get pre-qualified for a loan
At Zillow Home Loans, we can pre-qualify you in as little as 5 minutes with no impact to your credit score.An equal housing lender. NMLS #10287.
Sell for more on Zillow
Get a free Zillow Showcase℠ listing and you could sell for .
$830,900
2% more+ $16,618
With Zillow Showcase(estimated)
$847,518


