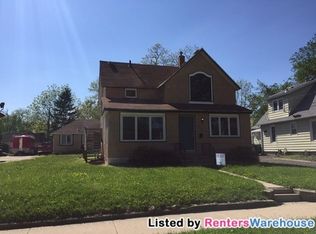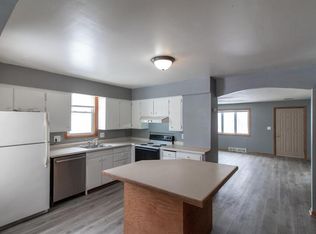Closed
$190,000
719 3rd St SE, Rochester, MN 55904
3beds
1,395sqft
Single Family Residence
Built in 1905
3,920.4 Square Feet Lot
$187,700 Zestimate®
$136/sqft
$1,428 Estimated rent
Home value
$187,700
$175,000 - $201,000
$1,428/mo
Zestimate® history
Loading...
Owner options
Explore your selling options
What's special
Timeless Charm in this 3 bedroom, 1 bath home, featuring one bedroom on the main floor, enclosed porch, dining room, remodeled bath, freshly painted, newer flooring upper level, bonus room, lower level has storage space, concrete patio with privacy fence for outdoor entertaining, enjoy a brisk walk on the pathways to downtown, close to bus lines
Zillow last checked: 8 hours ago
Listing updated: May 06, 2025 at 06:52pm
Listed by:
Shawn Buryska 507-254-7425,
Coldwell Banker Realty,
Debbie Elias 507-254-3868
Bought with:
Amanda Fernelius
Twin City Homes
Source: NorthstarMLS as distributed by MLS GRID,MLS#: 6502816
Facts & features
Interior
Bedrooms & bathrooms
- Bedrooms: 3
- Bathrooms: 1
- Full bathrooms: 1
Bedroom 1
- Level: Main
- Area: 110 Square Feet
- Dimensions: 10x11
Bedroom 2
- Level: Upper
- Area: 77 Square Feet
- Dimensions: 11x7
Bedroom 3
- Level: Upper
- Area: 143 Square Feet
- Dimensions: 13x11
Bathroom
- Level: Main
- Area: 44 Square Feet
- Dimensions: 11x4
Dining room
- Level: Main
- Area: 156 Square Feet
- Dimensions: 13x12
Kitchen
- Level: Main
- Area: 121 Square Feet
- Dimensions: 11x11
Living room
- Level: Main
- Area: 156 Square Feet
- Dimensions: 13x12
Play room
- Level: Upper
- Area: 99 Square Feet
- Dimensions: 9x11
Porch
- Level: Main
- Area: 50 Square Feet
- Dimensions: 10x5
Heating
- Forced Air
Cooling
- Window Unit(s)
Appliances
- Included: Dryer, Range, Refrigerator, Washer
Features
- Basement: Storage Space
- Has fireplace: No
Interior area
- Total structure area: 1,395
- Total interior livable area: 1,395 sqft
- Finished area above ground: 1,227
- Finished area below ground: 0
Property
Parking
- Total spaces: 1
- Parking features: Shared Driveway
- Garage spaces: 1
- Has uncovered spaces: Yes
Accessibility
- Accessibility features: None
Features
- Levels: One and One Half
- Stories: 1
- Patio & porch: Front Porch, Patio
- Fencing: Wood
Lot
- Size: 3,920 sqft
- Dimensions: 56 x 68
Details
- Foundation area: 168
- Parcel number: 640121015111
- Zoning description: Residential-Single Family
Construction
Type & style
- Home type: SingleFamily
- Property subtype: Single Family Residence
Materials
- Vinyl Siding
- Foundation: Stone
Condition
- Age of Property: 120
- New construction: No
- Year built: 1905
Utilities & green energy
- Gas: Natural Gas
- Sewer: City Sewer - In Street
- Water: City Water - In Street
Community & neighborhood
Location
- Region: Rochester
- Subdivision: Morse & Sargeants Add
HOA & financial
HOA
- Has HOA: No
Price history
| Date | Event | Price |
|---|---|---|
| 4/18/2024 | Sold | $190,000-5%$136/sqft |
Source: | ||
| 3/25/2024 | Pending sale | $200,000$143/sqft |
Source: | ||
| 3/15/2024 | Listed for sale | $200,000+174.3%$143/sqft |
Source: | ||
| 1/30/2015 | Sold | $72,900$52/sqft |
Source: | ||
| 12/7/2014 | Price change | $72,900-2.7%$52/sqft |
Source: Help-U-Sell Heritage Real Estate of Steele County #4055030 Report a problem | ||
Public tax history
| Year | Property taxes | Tax assessment |
|---|---|---|
| 2024 | $1,287 | $83,500 -15.3% |
| 2023 | -- | $98,600 +13.9% |
| 2022 | $954 +1.5% | $86,600 +32.4% |
Find assessor info on the county website
Neighborhood: East Side
Nearby schools
GreatSchools rating
- 2/10Riverside Central Elementary SchoolGrades: PK-5Distance: 0.2 mi
- 4/10Kellogg Middle SchoolGrades: 6-8Distance: 1.4 mi
- 8/10Century Senior High SchoolGrades: 8-12Distance: 2.5 mi
Schools provided by the listing agent
- Elementary: Riverside Central
- Middle: Kellogg
- High: Century
Source: NorthstarMLS as distributed by MLS GRID. This data may not be complete. We recommend contacting the local school district to confirm school assignments for this home.
Get a cash offer in 3 minutes
Find out how much your home could sell for in as little as 3 minutes with a no-obligation cash offer.
Estimated market value$187,700
Get a cash offer in 3 minutes
Find out how much your home could sell for in as little as 3 minutes with a no-obligation cash offer.
Estimated market value
$187,700

