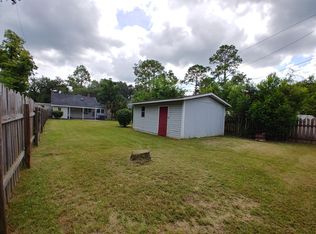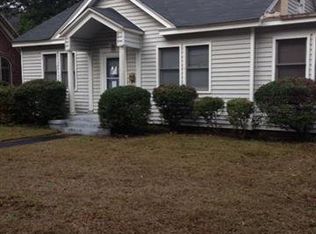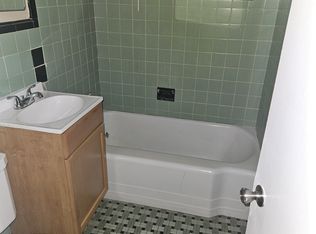Sold for $195,000 on 09/30/25
$195,000
719 2nd Ave, Albany, GA 31701
3beds
1,725sqft
Detached Single Family
Built in 1935
8,276.4 Square Feet Lot
$197,800 Zestimate®
$113/sqft
$1,083 Estimated rent
Home value
$197,800
$148,000 - $265,000
$1,083/mo
Zestimate® history
Loading...
Owner options
Explore your selling options
What's special
Timeless Charm with Modern Comfort in Historic Subdivision ~ Step into the perfect blend of past and present in this unique and beautiful Tudor-style home, offering three spacious bedrooms, updated bathrooms, and a layout full of warmth and character. Original features like gleaming hardwood floors, fireplaces in the living room and primary bedroom, and vintage hardware celebrate the home's history, while thoughtful upgrades bring modern ease with features such as a Rinnai Tankless water heater, central HVAC, modern LED recessed lighting, ceiling fans and more. The heart of the home is the updated kitchen with high-quality appliances including gas stove, large refrigerator, high end Miele dishwasher, and washer and dryer. There is a separate cozy breakfast room connected to a large dining room. You will enjoy your beautiful custom, granite countertops with original glass-front cabinets—a perfect blend of function and charm, ideal for entertaining or displaying your favorite pieces. The sunroom provides a light-filled retreat, while the fenced backyard and detached wired workshop offers outdoor living and hobby space, as well as a secure place for your pets.This property features amazing curb appeal, fresh paint throughout and the updated bathrooms give a clean, inviting feel. The architectural roof adds lasting peace of mind. Conveniently located near Hillsman Park with its walking trail and playground, Phoebe Putney Hospital, the courthouse, downtown dining and shops, and Turtle Park at the Riverwalk. This home is rich in charm and close to everything. Come experience the timeless appeal and modern comfort that make this one truly special.
Zillow last checked: 8 hours ago
Listing updated: September 30, 2025 at 01:29pm
Listed by:
Karen Richter,
RE/MAX OF ALBANY
Bought with:
Non-Member Agent
Non Member Office
Source: SWGMLS,MLS#: 165320
Facts & features
Interior
Bedrooms & bathrooms
- Bedrooms: 3
- Bathrooms: 2
- Full bathrooms: 1
- 1/2 bathrooms: 1
Heating
- Heat: Central Gas, Fireplace(s)
Cooling
- A/C: Central Electric, Ceiling Fan(s)
Appliances
- Included: Range Hood, Refrigerator Icemaker, Stove/Oven Gas, Stainless Steel Appliance(s), Tankless Water Heater
Features
- Built-in Bookcases, Newly Painted, Recessed Lighting, Granite Counters, Other-See Remarks, Walls (Sheet Rock), Other Walls See Remarks, Sun Room
- Flooring: Ceramic Tile, Hardwood
- Windows: Other-See Remarks
- Has fireplace: Yes
- Fireplace features: Other-See Remarks
Interior area
- Total structure area: 1,725
- Total interior livable area: 1,725 sqft
Property
Parking
- Total spaces: 1
- Parking features: Driveway Only
- Has uncovered spaces: Yes
Features
- Stories: 1
- Exterior features: Other-See Remarks
- Fencing: Back Yard
- Waterfront features: None
Lot
- Size: 8,276 sqft
- Features: Curb & Gutter
Details
- Additional structures: Workshop Wired
- Parcel number: 000FF/00039/002
Construction
Type & style
- Home type: SingleFamily
- Architectural style: Tudor
- Property subtype: Detached Single Family
Materials
- Brick, Wood Trim
- Foundation: Crawl Space
- Roof: Architectural
Condition
- Year built: 1935
Utilities & green energy
- Electric: Albany Utilities
- Sewer: Albany Utilities
- Water: Albany Utilities
- Utilities for property: Electricity Connected, Sewer Connected, Water Connected, Other
Community & neighborhood
Location
- Region: Albany
- Subdivision: Palmyra Heights
Other
Other facts
- Listing terms: Cash,FHA,VA Loan,Conventional
- Ownership: Investor
- Road surface type: Paved
Price history
| Date | Event | Price |
|---|---|---|
| 9/30/2025 | Sold | $195,000$113/sqft |
Source: SWGMLS #165320 | ||
| 8/29/2025 | Pending sale | $195,000$113/sqft |
Source: SWGMLS #165320 | ||
| 8/14/2025 | Listed for sale | $195,000$113/sqft |
Source: SWGMLS #165320 | ||
| 8/13/2025 | Pending sale | $195,000$113/sqft |
Source: SWGMLS #165320 | ||
| 7/20/2025 | Listed for sale | $195,000+290%$113/sqft |
Source: SWGMLS #165320 | ||
Public tax history
| Year | Property taxes | Tax assessment |
|---|---|---|
| 2024 | $1,403 +2.4% | $29,400 |
| 2023 | $1,370 +7.5% | $29,400 |
| 2022 | $1,275 -0.2% | $29,400 |
Find assessor info on the county website
Neighborhood: 31701
Nearby schools
GreatSchools rating
- 4/10Northside Elementary SchoolGrades: PK-5Distance: 1.3 mi
- 5/10Albany Middle SchoolGrades: 6-8Distance: 3.2 mi
- 3/10Dougherty Comprehensive High SchoolGrades: 9-12Distance: 4.2 mi

Get pre-qualified for a loan
At Zillow Home Loans, we can pre-qualify you in as little as 5 minutes with no impact to your credit score.An equal housing lender. NMLS #10287.
Sell for more on Zillow
Get a free Zillow Showcase℠ listing and you could sell for .
$197,800
2% more+ $3,956
With Zillow Showcase(estimated)
$201,756

