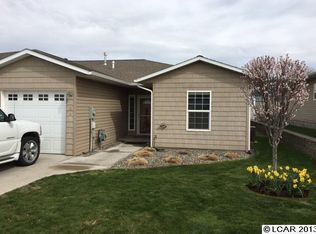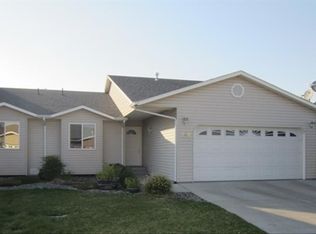Sold
$350,000
719 16th St, Clarkston, WA 99403
3beds
2baths
1,459sqft
Townhouse
Built in 2006
4,791.6 Square Feet Lot
$345,000 Zestimate®
$240/sqft
$1,871 Estimated rent
Home value
$345,000
Estimated sales range
Not available
$1,871/mo
Zestimate® history
Loading...
Owner options
Explore your selling options
What's special
Welcome to this meticulously maintained 3-bedroom, 2-bathroom townhouse, perfectly situated just across the street from the Red Wolf Golf Club. This spacious and stylish home offers comfort and convenience throughout. Step inside to find an open-concept layout featuring granite countertops throughout and stainless steel appliances in the kitchen. The home has been impeccably cleaned and cared for, showcasing pride of ownership at every turn. The primary suite is a true retreat, complete with his and hers walk-in closets and an en suite bathroom with a soaker tub. Two additional bedrooms provide ample space for family, guests, or a home office. Enjoy a rare sense of privacy in the beautifully landscaped backyard, enhanced by a SunSetter awning for year-round outdoor comfort. A spacious 2-car garage completes the package. This home offers the perfect balance of low-maintenance living and upscale finishes—all in a prime location to drive your golf cart right to the course. Schedule a viewing with an agent.
Zillow last checked: 8 hours ago
Listing updated: June 14, 2025 at 10:16pm
Listed by:
Kyle Meredith 208-553-8350,
Real Broker LLC
Bought with:
Robert Shepherd
Coldwell Banker Tomlinson Associates
Source: IMLS,MLS#: 98944030
Facts & features
Interior
Bedrooms & bathrooms
- Bedrooms: 3
- Bathrooms: 2
- Main level bathrooms: 2
- Main level bedrooms: 3
Primary bedroom
- Level: Main
Bedroom 2
- Level: Main
Bedroom 3
- Level: Main
Family room
- Level: Main
Kitchen
- Level: Main
Heating
- Forced Air, Natural Gas
Cooling
- Central Air
Appliances
- Included: Gas Water Heater, Tank Water Heater, Dishwasher, Disposal, Microwave, Oven/Range Freestanding, Refrigerator
Features
- Bath-Master, Bed-Master Main Level, Walk-In Closet(s), Granite Counters, Number of Baths Main Level: 2
- Flooring: Tile, Carpet
- Has basement: No
- Has fireplace: No
Interior area
- Total structure area: 1,459
- Total interior livable area: 1,459 sqft
- Finished area above ground: 1,459
- Finished area below ground: 0
Property
Parking
- Total spaces: 2
- Parking features: Attached
- Attached garage spaces: 2
Features
- Levels: One
- Fencing: Block/Brick/Stone,Metal
Lot
- Size: 4,791 sqft
- Dimensions: 107 x 43
- Features: Sm Lot 5999 SF, Cul-De-Sac, Auto Sprinkler System, Full Sprinkler System
Details
- Parcel number: 1347000130000
Construction
Type & style
- Home type: Townhouse
- Property subtype: Townhouse
Materials
- Frame, Vinyl Siding
- Foundation: Crawl Space
- Roof: Architectural Style
Condition
- Year built: 2006
Utilities & green energy
- Water: Public
- Utilities for property: Sewer Connected, Cable Connected
Community & neighborhood
Location
- Region: Clarkston
HOA & financial
HOA
- Has HOA: Yes
- HOA fee: $50 monthly
Other
Other facts
- Listing terms: Cash,Conventional,FHA,VA Loan
- Ownership: Fee Simple
- Road surface type: Paved
Price history
Price history is unavailable.
Public tax history
| Year | Property taxes | Tax assessment |
|---|---|---|
| 2023 | $2,425 -5.6% | $232,300 |
| 2022 | $2,569 +0.3% | $232,300 |
| 2021 | $2,560 +21.4% | $232,300 +16% |
Find assessor info on the county website
Neighborhood: 99403
Nearby schools
GreatSchools rating
- 4/10Highland Elementary SchoolGrades: K-6Distance: 0.8 mi
- 6/10Lincoln Middle SchoolGrades: 7-8Distance: 1.7 mi
- 5/10Charles Francis Adams High SchoolGrades: 9-12Distance: 1.5 mi
Schools provided by the listing agent
- Elementary: Highland (Clarkston)
- Middle: Lincoln (Clarkston)
- High: Clarkston
- District: Clarkston
Source: IMLS. This data may not be complete. We recommend contacting the local school district to confirm school assignments for this home.

Get pre-qualified for a loan
At Zillow Home Loans, we can pre-qualify you in as little as 5 minutes with no impact to your credit score.An equal housing lender. NMLS #10287.

