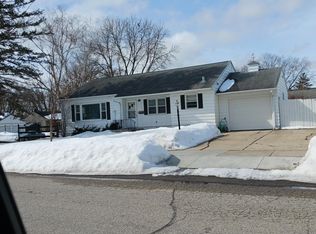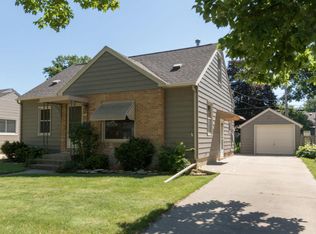Closed
$282,500
719 14th Ave NE, Rochester, MN 55906
3beds
2,100sqft
Single Family Residence
Built in 1951
5,662.8 Square Feet Lot
$292,800 Zestimate®
$135/sqft
$2,172 Estimated rent
Home value
$292,800
$275,000 - $310,000
$2,172/mo
Zestimate® history
Loading...
Owner options
Explore your selling options
What's special
Capture the beauty of this Quarry Hill charmer. As you enter the living room, notice well cared for original hardwood flooring bathed in light. Discover the completely remodeled eat in kitchen featuring stainless appliances along with generous cabinetry & counter space. You’ll find two main level bedrooms along with a full bath, while the upstairs offers the secluded environment of a 3rd bedroom and additional ½ bath. Step down into the lower level and rest in the carpeted family room with recessed lighting while also finding laundry and storage areas helpful for projects. The AC & furnace are newer, and the oversized garage offers great storage. Relax on the back patio w/ retractable awning overlooking the tranquil yard featuring raised garden beds for green thumb potential. Quarry Hill nature preserve is just a short walk as well as the trails of Silver Lake. Move in, enjoy, and bring your personal touches.
Zillow last checked: 8 hours ago
Listing updated: June 06, 2025 at 11:27pm
Listed by:
Aaron Jones 507-254-6265,
Coldwell Banker Realty
Bought with:
Andrew T Atwood
Century 21 Atwood Rochester
Source: NorthstarMLS as distributed by MLS GRID,MLS#: 6529833
Facts & features
Interior
Bedrooms & bathrooms
- Bedrooms: 3
- Bathrooms: 2
- Full bathrooms: 1
- 1/2 bathrooms: 1
Bedroom 1
- Level: Main
Bedroom 2
- Level: Main
Bedroom 3
- Level: Upper
Family room
- Level: Lower
Kitchen
- Level: Main
Laundry
- Level: Lower
Living room
- Level: Main
Heating
- Forced Air
Cooling
- Central Air
Appliances
- Included: Dryer, Range, Refrigerator, Washer, Water Softener Owned
Features
- Basement: Block,Finished,Full
Interior area
- Total structure area: 2,100
- Total interior livable area: 2,100 sqft
- Finished area above ground: 1,260
- Finished area below ground: 420
Property
Parking
- Total spaces: 1
- Parking features: Detached
- Garage spaces: 1
- Details: Garage Dimensions (12 x 27)
Accessibility
- Accessibility features: None
Features
- Levels: One and One Half
- Stories: 1
- Patio & porch: Patio
- Pool features: None
- Fencing: Full
Lot
- Size: 5,662 sqft
- Dimensions: 50 x 115
- Features: Wooded
Details
- Foundation area: 840
- Parcel number: 743613014567
- Zoning description: Residential-Single Family
Construction
Type & style
- Home type: SingleFamily
- Property subtype: Single Family Residence
Materials
- Metal Siding, Frame
- Roof: Asphalt
Condition
- Age of Property: 74
- New construction: No
- Year built: 1951
Utilities & green energy
- Electric: Circuit Breakers, Power Company: Rochester Public Utilities
- Gas: Natural Gas
- Sewer: City Sewer/Connected
- Water: City Water/Connected
Community & neighborhood
Location
- Region: Rochester
- Subdivision: Mohn & Hodge Subd
HOA & financial
HOA
- Has HOA: No
Price history
| Date | Event | Price |
|---|---|---|
| 6/6/2024 | Sold | $282,500+4.7%$135/sqft |
Source: | ||
| 5/6/2024 | Pending sale | $269,900$129/sqft |
Source: | ||
| 5/6/2024 | Listed for sale | $269,900+68.7%$129/sqft |
Source: | ||
| 7/22/2016 | Sold | $160,000-3%$76/sqft |
Source: | ||
| 6/7/2016 | Pending sale | $164,900$79/sqft |
Source: RE/MAX Results #4071844 Report a problem | ||
Public tax history
| Year | Property taxes | Tax assessment |
|---|---|---|
| 2025 | $2,852 +9.4% | $240,400 +20.7% |
| 2024 | $2,608 | $199,100 -2.7% |
| 2023 | -- | $204,600 +6.7% |
Find assessor info on the county website
Neighborhood: 55906
Nearby schools
GreatSchools rating
- 7/10Jefferson Elementary SchoolGrades: PK-5Distance: 0.4 mi
- 4/10Kellogg Middle SchoolGrades: 6-8Distance: 0.9 mi
- 8/10Century Senior High SchoolGrades: 8-12Distance: 1.7 mi
Schools provided by the listing agent
- Elementary: Jefferson
- Middle: Kellogg
- High: Century
Source: NorthstarMLS as distributed by MLS GRID. This data may not be complete. We recommend contacting the local school district to confirm school assignments for this home.
Get a cash offer in 3 minutes
Find out how much your home could sell for in as little as 3 minutes with a no-obligation cash offer.
Estimated market value$292,800
Get a cash offer in 3 minutes
Find out how much your home could sell for in as little as 3 minutes with a no-obligation cash offer.
Estimated market value
$292,800

