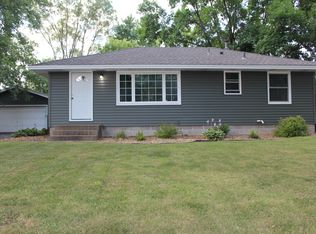Closed
$307,000
719 113th Ave NW, Coon Rapids, MN 55448
3beds
1,872sqft
Single Family Residence
Built in 1958
10,454.4 Square Feet Lot
$309,600 Zestimate®
$164/sqft
$2,172 Estimated rent
Home value
$309,600
$285,000 - $337,000
$2,172/mo
Zestimate® history
Loading...
Owner options
Explore your selling options
What's special
**Multiple offers received, Highest & Best deadline 4pm Sunday 3/30** Welcome to this beautifully updated home, perfectly situated with no neighbors behind you, offering a peaceful, park-like setting in your own backyard. The spacious, expanded kitchen is the heart of the home with soft-close cabinets & drawers and plenty of storage space. With three comfortable bedrooms on the main level, including a versatile third bedroom currently used as a dining room (just add doors to convert it back to a bedroom!), this home offers plenty of space for your needs. The original hardwood floors are in fantastic condition and have been freshly stained a nice modern color.
The basement is partially finished, with walls already in place for a cozy family room—just add flooring and a ceiling to complete the space. Plus, an egress window is already installed on the other half of the basement, giving you the option to add a fourth bedroom. The home also boasts a newer roof, recently painted steel siding, and a fantastic workshop area downstairs. The seller is leaving a new macerating toilet in the basement, making it easy for you to add a second bathroom without needing to drill into the floor!
This is a great opportunity all around as the seller is also offering to leave behind the riding lawnmower, yard tools, hoses, and pretty much anything you want in the garage to help you get started. Walk to the local school's playground just steps away, and enjoy the peace of having no homes directly behind you.
Don’t miss out on this fantastic opportunity to make this home your own!
Zillow last checked: 8 hours ago
Listing updated: May 06, 2025 at 03:22am
Listed by:
Ashley Freeman 763-639-6224,
Freeman Real Estate,
James Freeman 612-849-2878
Bought with:
Karina Bigit
eXp Realty
Source: NorthstarMLS as distributed by MLS GRID,MLS#: 6689029
Facts & features
Interior
Bedrooms & bathrooms
- Bedrooms: 3
- Bathrooms: 1
- Full bathrooms: 1
Bedroom 1
- Level: Main
- Area: 130 Square Feet
- Dimensions: 13x10
Bedroom 2
- Level: Main
- Area: 110 Square Feet
- Dimensions: 11x10
Bedroom 3
- Level: Main
- Area: 108 Square Feet
- Dimensions: 12x9
Kitchen
- Level: Main
- Area: 150 Square Feet
- Dimensions: 10x15
Living room
- Level: Main
- Area: 240 Square Feet
- Dimensions: 20x12
Recreation room
- Level: Basement
- Area: 210 Square Feet
- Dimensions: 21x10
Other
- Level: Basement
- Area: 396 Square Feet
- Dimensions: 36x11
Workshop
- Level: Basement
- Area: 140 Square Feet
- Dimensions: 14x10
Heating
- Forced Air
Cooling
- Central Air
Appliances
- Included: Dishwasher, Dryer, Microwave, Range, Refrigerator, Stainless Steel Appliance(s), Washer
Features
- Basement: Block,Egress Window(s),Full,Partially Finished,Unfinished
- Has fireplace: No
Interior area
- Total structure area: 1,872
- Total interior livable area: 1,872 sqft
- Finished area above ground: 936
- Finished area below ground: 0
Property
Parking
- Total spaces: 1
- Parking features: Detached, Concrete
- Garage spaces: 1
Accessibility
- Accessibility features: None
Features
- Levels: One
- Stories: 1
- Patio & porch: Patio
Lot
- Size: 10,454 sqft
- Dimensions: 135 x 77 x 135 x 78
Details
- Foundation area: 936
- Parcel number: 133124230072
- Zoning description: Residential-Single Family
Construction
Type & style
- Home type: SingleFamily
- Property subtype: Single Family Residence
Materials
- Steel Siding
- Roof: Age 8 Years or Less
Condition
- Age of Property: 67
- New construction: No
- Year built: 1958
Utilities & green energy
- Gas: Natural Gas
- Sewer: City Sewer/Connected
- Water: City Water/Connected
Community & neighborhood
Location
- Region: Coon Rapids
- Subdivision: Northdale 5th Add
HOA & financial
HOA
- Has HOA: No
Price history
| Date | Event | Price |
|---|---|---|
| 4/24/2025 | Sold | $307,000+11.7%$164/sqft |
Source: | ||
| 4/4/2025 | Pending sale | $274,800$147/sqft |
Source: | ||
| 3/27/2025 | Listed for sale | $274,800+96.3%$147/sqft |
Source: | ||
| 8/17/2016 | Sold | $140,000-5.4%$75/sqft |
Source: | ||
| 6/29/2016 | Listed for sale | $148,000+6.1%$79/sqft |
Source: Get You Moved Realty #4734044 | ||
Public tax history
| Year | Property taxes | Tax assessment |
|---|---|---|
| 2024 | $2,545 +4.3% | $243,499 -1.1% |
| 2023 | $2,440 +3.8% | $246,269 +1.8% |
| 2022 | $2,351 +5.2% | $241,909 +12.5% |
Find assessor info on the county website
Neighborhood: 55448
Nearby schools
GreatSchools rating
- 5/10University Elementary SchoolGrades: PK-5Distance: 1.9 mi
- 4/10Coon Rapids Middle SchoolGrades: 6-8Distance: 1.9 mi
- 5/10Coon Rapids Senior High SchoolGrades: 9-12Distance: 2.1 mi
Get a cash offer in 3 minutes
Find out how much your home could sell for in as little as 3 minutes with a no-obligation cash offer.
Estimated market value
$309,600
Get a cash offer in 3 minutes
Find out how much your home could sell for in as little as 3 minutes with a no-obligation cash offer.
Estimated market value
$309,600
