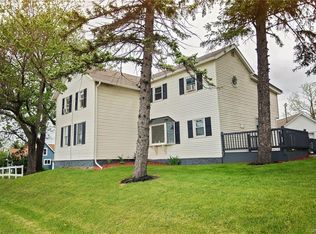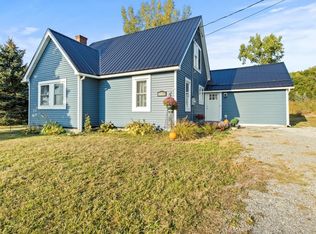Closed
$240,900
7189 Big Tree Rd, Pavilion, NY 14525
5beds
2,828sqft
Single Family Residence
Built in 1969
4.96 Acres Lot
$251,500 Zestimate®
$85/sqft
$2,826 Estimated rent
Home value
$251,500
Estimated sales range
Not available
$2,826/mo
Zestimate® history
Loading...
Owner options
Explore your selling options
What's special
Spacious hillside ranch with over 2800 ft.² of living space. Beautiful piece of property with 4.96 acres of land. 2 1/2 car detached garage/workshop with 100 amp electric service and water, newer concrete floor and overhead doors. Open floor plan kitchen/dining room and Breakfast bar with coffee bar area. Large living room and a large family room. Three bedrooms on the main level and full bath and two bedrooms and full bath on the lower level. Mudroom entry with overhead door for easy access. 150 amp electrical service with forced air gas furnace and Tankless on demand hot water and new Metal roofing. The home is serviced by public water and natural gas. There is also a well which is still currently in use. There are delayed negotiations until December 6th @12 PM when all offers are due.
Zillow last checked: 8 hours ago
Listing updated: January 28, 2025 at 10:21am
Listed by:
Robert J Gerace 585-813-4902,
Gerace Realty LLC
Bought with:
Rodney Heale, 10301221191
NextHome Brixwood
Source: NYSAMLSs,MLS#: B1578440 Originating MLS: Buffalo
Originating MLS: Buffalo
Facts & features
Interior
Bedrooms & bathrooms
- Bedrooms: 5
- Bathrooms: 2
- Full bathrooms: 2
- Main level bathrooms: 1
- Main level bedrooms: 3
Bedroom 1
- Level: First
- Dimensions: 11.00 x 10.00
Bedroom 1
- Level: First
- Dimensions: 11.00 x 10.00
Bedroom 2
- Level: First
- Dimensions: 11.00 x 14.00
Bedroom 2
- Level: First
- Dimensions: 11.00 x 14.00
Bedroom 3
- Level: First
- Dimensions: 10.00 x 11.00
Bedroom 3
- Level: First
- Dimensions: 10.00 x 11.00
Bedroom 4
- Level: Basement
- Dimensions: 10.00 x 15.00
Bedroom 4
- Level: Basement
- Dimensions: 10.00 x 15.00
Bedroom 5
- Level: Basement
- Dimensions: 10.00 x 14.00
Bedroom 5
- Level: Basement
- Dimensions: 10.00 x 14.00
Family room
- Level: Basement
- Dimensions: 14.00 x 21.00
Family room
- Level: Basement
- Dimensions: 14.00 x 21.00
Family room
- Level: Basement
- Dimensions: 14.00 x 21.00
Family room
- Level: Basement
- Dimensions: 14.00 x 21.00
Kitchen
- Level: First
- Dimensions: 23.00 x 23.00
Kitchen
- Level: First
- Dimensions: 23.00 x 23.00
Living room
- Level: First
- Dimensions: 16.00 x 23.00
Living room
- Level: First
- Dimensions: 16.00 x 23.00
Other
- Level: Basement
- Dimensions: 10.00 x 17.00
Other
- Level: Basement
- Dimensions: 10.00 x 17.00
Storage room
- Level: Basement
- Dimensions: 10.00 x 15.00
Storage room
- Level: Basement
- Dimensions: 10.00 x 15.00
Heating
- Gas, Forced Air
Cooling
- Wall Unit(s)
Appliances
- Included: Dishwasher, Free-Standing Range, Gas Water Heater, Microwave, Oven, Refrigerator, Trash Compactor, Tankless Water Heater, Water Purifier
- Laundry: In Basement
Features
- Breakfast Bar, Ceiling Fan(s), Cathedral Ceiling(s), Entrance Foyer, Eat-in Kitchen, Separate/Formal Living Room, Kitchen/Family Room Combo, Storage, Bedroom on Main Level, Programmable Thermostat
- Flooring: Laminate, Varies, Vinyl
- Windows: Thermal Windows
- Basement: Full,Finished,Walk-Out Access
- Has fireplace: No
Interior area
- Total structure area: 2,828
- Total interior livable area: 2,828 sqft
Property
Parking
- Total spaces: 2.5
- Parking features: Detached, Electricity, Garage, Storage, Workshop in Garage, Water Available, Driveway
- Garage spaces: 2.5
Accessibility
- Accessibility features: Accessible Bedroom
Features
- Levels: Two
- Stories: 2
- Patio & porch: Deck, Open, Porch
- Exterior features: Deck, Gravel Driveway
Lot
- Size: 4.96 Acres
- Dimensions: 217 x 492
- Features: Rectangular, Rectangular Lot, Wooded
Details
- Parcel number: 56280001200000010060000000
- Special conditions: Standard
Construction
Type & style
- Home type: SingleFamily
- Architectural style: Raised Ranch
- Property subtype: Single Family Residence
Materials
- Aluminum Siding, Cedar, Steel Siding, Vinyl Siding, Copper Plumbing, PEX Plumbing
- Foundation: Block
- Roof: Asphalt,Metal
Condition
- Resale
- Year built: 1969
Utilities & green energy
- Electric: Circuit Breakers
- Sewer: Septic Tank
- Water: Connected, Public, Well
- Utilities for property: Water Connected
Community & neighborhood
Location
- Region: Pavilion
- Subdivision: Ogden
Other
Other facts
- Listing terms: Cash,Conventional
Price history
| Date | Event | Price |
|---|---|---|
| 1/27/2025 | Sold | $240,900+9.5%$85/sqft |
Source: | ||
| 12/7/2024 | Pending sale | $219,900$78/sqft |
Source: | ||
| 11/27/2024 | Listed for sale | $219,900+161.8%$78/sqft |
Source: | ||
| 2/15/2022 | Sold | $84,000$30/sqft |
Source: | ||
Public tax history
Tax history is unavailable.
Neighborhood: 14525
Nearby schools
GreatSchools rating
- 3/10D B Bunce Elementary SchoolGrades: PK-5Distance: 0.7 mi
- 8/10Pavilion Junior Senior High SchoolGrades: 6-12Distance: 0.8 mi
Schools provided by the listing agent
- High: Pavilion Junior-Senior High
- District: Pavilion
Source: NYSAMLSs. This data may not be complete. We recommend contacting the local school district to confirm school assignments for this home.

