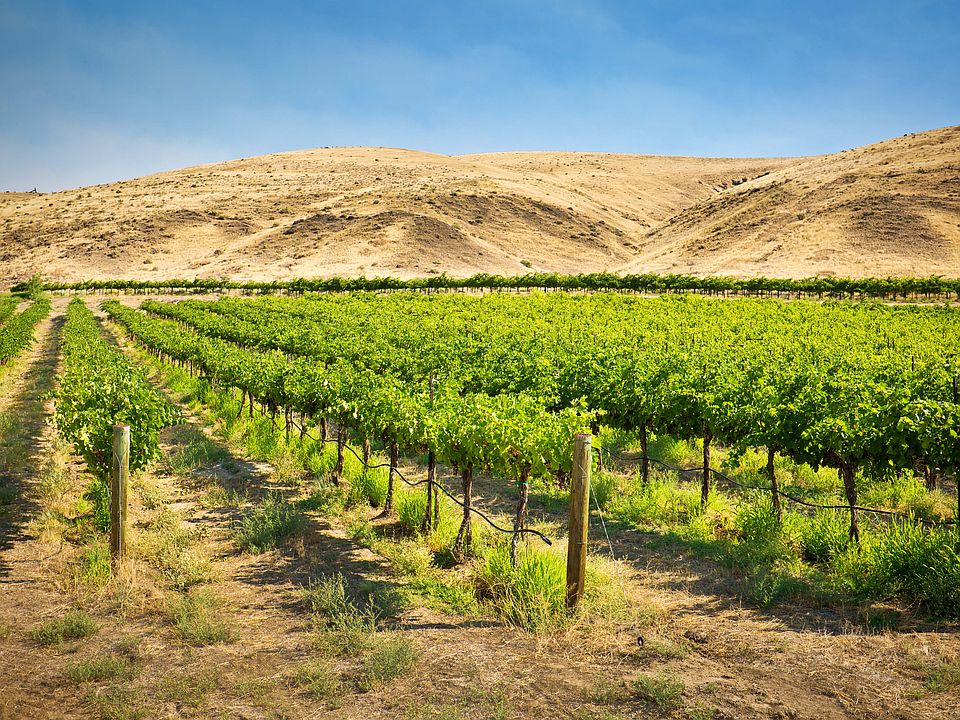MLS #283042 *Photos are of similar home* The 1805 square foot Pacific is the entertainer’s dream home. Under the vaulted ceilings, the living room is sweeping, and a covered patio, just off the generous dining room, invites relaxation outdoors. The open kitchen offers a wealth of counter, serving and eating space and includes a bar area. This home affords more space to relax in a welcoming family room. The spacious main suite sits under vaulted ceilings and boasts a luxury shower and a adjoining the large closet.
New construction
Special offer
$469,990
7188 W 25th Ave LOT 27, Kennewick, WA 99338
3beds
1,805sqft
Single Family Residence
Built in 2025
10,454 sqft lot
$470,100 Zestimate®
$260/sqft
$33/mo HOA
What's special
Covered patioOpen kitchenLuxury showerLarge closetMain suiteWelcoming family roomGenerous dining room
- 79 days
- on Zillow |
- 83 |
- 8 |
Zillow last checked: 7 hours ago
Listing updated: June 15, 2025 at 01:25pm
Listed by:
Ashley Myers 509-396-4820,
New Home Star Washington LLC
Source: PACMLS,MLS#: 283042
Travel times
Schedule tour
Select your preferred tour type — either in-person or real-time video tour — then discuss available options with the builder representative you're connected with.
Select a date
Facts & features
Interior
Bedrooms & bathrooms
- Bedrooms: 3
- Bathrooms: 2
- Full bathrooms: 2
Heating
- Electric, Heat Pump
Cooling
- Central Air, Heat Pump, Electric
Appliances
- Included: Dishwasher, Disposal, Microwave, Range/Oven
Features
- Vaulted Ceiling(s), Ceiling Fan(s)
- Flooring: Carpet, Vinyl
- Windows: Triple Pane Windows, Windows - Vinyl
- Basement: None
- Has fireplace: No
Interior area
- Total structure area: 1,805
- Total interior livable area: 1,805 sqft
Property
Parking
- Total spaces: 3
- Parking features: Attached, Garage Door Opener, 3 car
- Attached garage spaces: 3
Features
- Levels: 1 Story
- Stories: 1
- Patio & porch: Patio/Covered
- Exterior features: Irrigation
Lot
- Size: 10,454 sqft
- Features: Building Restrictions, Located in City Limits, Plat Map - Recorded, Professionally Landscaped
Details
- Zoning description: Residential
Construction
Type & style
- Home type: SingleFamily
- Property subtype: Single Family Residence
Materials
- Wood Siding, Lap
- Foundation: Crawl Space
- Roof: Comp Shingle
Condition
- Under Construction
- New construction: Yes
- Year built: 2025
Details
- Builder name: Hayden Homes, Inc.
Utilities & green energy
- Water: Public
- Utilities for property: Sewer Connected
Community & HOA
Community
- Subdivision: Sherman Heights
HOA
- Has HOA: Yes
- HOA fee: $98 quarterly
Location
- Region: Kennewick
Financial & listing details
- Price per square foot: $260/sqft
- Date on market: 4/5/2025
- Listing terms: Cash,Conventional,FHA,VA Loan
- Electric utility on property: Yes
- Road surface type: Paved
About the community
Welcome to Sherman Heights, a new home community located in the heart of Kennewick, Washington. Here, residents experience an incredible location with beautiful views of the mountains. Only a few minutes to Trios Hospital, GESA Carousel of Dreams and Southridge High School.Live in the middle of sunny Kennewick - the most populous of the Tri-Cities and be within a quick drive to all this active city and region have to offer. The Columbia River, wineries, farmer's markets, great shopping and outdoor recreation are all incredibly accessible from Sherman Heights.
Now Selling!
Now Selling!Source: Hayden Homes

