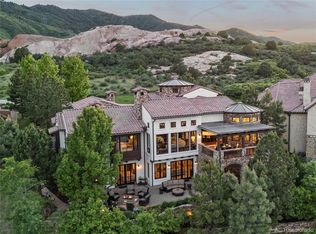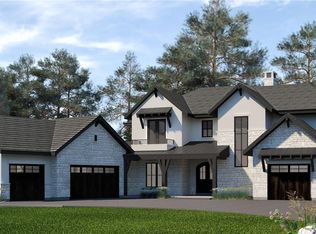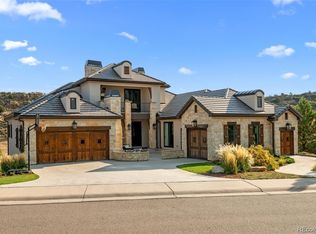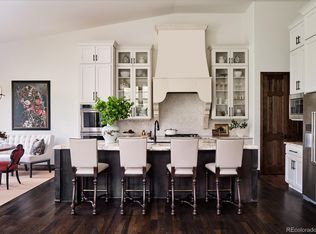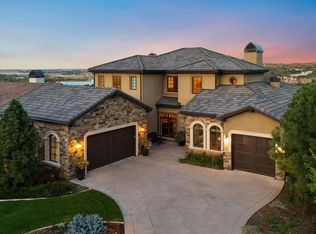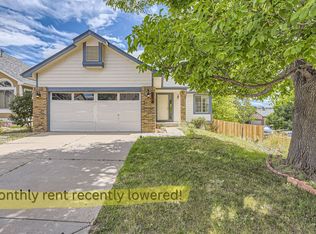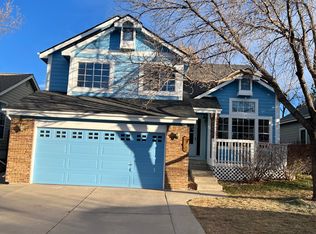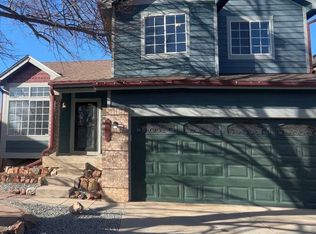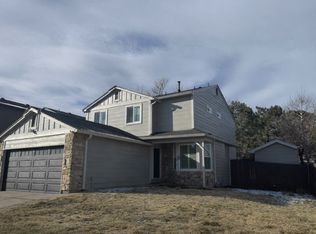Resort-style living awaits in this exceptional custom builder’s personal residence inside the private gates of Ravenna. Crafted with timeless architectural detail and high-end finishes throughout, the home features a dramatic great room with barrel ceilings, rich millwork, and stone accents that create warmth and sophistication. The gourmet kitchen is an entertainer’s dream with premium craftsmanship, professional-grade appliances, a large center island, and beautifully integrated stonework. The primary suite feels like a private retreat, offering vaulted ceilings, a luxurious spa-inspired bathroom, and dual walk-in closets. Designed for memorable gatherings, the home features a formal dining room with custom woodwork, an impressive lower-level lounge with an expansive wine cellar, and newly upgraded amenities, including a private gym, a custom dry sauna, and a sleek media wall. Radiant in-floor heating extends throughout the residence, delivering luxurious comfort while enhancing energy efficiency. Outdoor living is equally remarkable, with multiple terraces, a built-in grill area, fire pit, heated driveway, and professionally designed landscaping that enhances both beauty and privacy—plus direct views backing to the 13th hole of the prestigious Ravenna Golf Club, a 5-Star Platinum Club of America. Radiant in-floor heating throughout ensures year-round comfort. Residents of Ravenna Country Club enjoy world-class amenities, including a championship golf course, an elegant clubhouse, gourmet dining, a resort-style pool, a fitness center, and vibrant community events—all set against dramatic red rock formations and the foothills of the Rockies. This is more than a home—it’s a lifestyle defined by privacy, beauty, and luxury.
For sale
$3,300,000
7188 Raphael Lane, Littleton, CO 80125
4beds
7,484sqft
Est.:
Single Family Residence
Built in 2016
0.38 Acres Lot
$-- Zestimate®
$441/sqft
$340/mo HOA
What's special
High-end finishes throughoutStone accentsTimeless architectural detailPremium craftsmanshipFire pitBeautifully integrated stoneworkRadiant in-floor heating throughout
- 7 days |
- 490 |
- 16 |
Zillow last checked: 8 hours ago
Listing updated: February 12, 2026 at 12:04pm
Listed by:
Ashley Behrens 703-582-7756 Ashley@LuxeHavenRealty.com,
Luxe Haven Realty
Source: REcolorado,MLS#: 8365633
Tour with a local agent
Facts & features
Interior
Bedrooms & bathrooms
- Bedrooms: 4
- Bathrooms: 5
- Full bathrooms: 4
- 1/2 bathrooms: 1
- Main level bathrooms: 4
- Main level bedrooms: 3
Bedroom
- Description: Custom Design Features, Private Deck Entrance And Views, Two Large Custom Walk-In Closets
- Features: Primary Suite
- Level: Main
- Area: 252 Square Feet
- Dimensions: 18 x 14
Bedroom
- Description: Bedroom With En-Suite Bath And Walk-In Closet
- Level: Main
- Area: 180 Square Feet
- Dimensions: 15 x 12
Bedroom
- Description: Bedroom With En-Suite Bathroom And Walk-In Closet
- Level: Main
- Area: 225 Square Feet
- Dimensions: 15 x 15
Bedroom
- Description: Bedroom In The Walk-Out Basement With Walk-In Closet
- Level: Basement
- Area: 225 Square Feet
- Dimensions: 15 x 15
Bathroom
- Description: Large Stone Walk-In Shower, Separate Vanities, Separate Freestanding Bathtub To Relax In
- Features: En Suite Bathroom, Primary Suite
- Level: Main
- Area: 432 Square Feet
- Dimensions: 24 x 18
Bathroom
- Description: En-Suite Full Bath
- Features: En Suite Bathroom
- Level: Main
- Area: 54 Square Feet
- Dimensions: 6 x 9
Bathroom
- Description: En-Suite Full Bath
- Features: En Suite Bathroom
- Level: Main
- Area: 66 Square Feet
- Dimensions: 11 x 6
Bathroom
- Description: Private Powder Room With Designer Finishes
- Level: Main
- Area: 54 Square Feet
- Dimensions: 9 x 6
Bathroom
- Description: Full Bath With Beautiful Oversized Custom Dry Sauna
- Level: Basement
- Area: 340 Square Feet
- Dimensions: 17 x 20
Dining room
- Description: Casual Dining Area Overlooking The 13th Hole Of Ravenna's Golf Course And Hogsback
- Level: Main
- Area: 168 Square Feet
- Dimensions: 12 x 14
Dining room
- Description: Grand Formal Dining Room With Soaring Ceilings
- Level: Main
- Area: 264 Square Feet
- Dimensions: 11 x 24
Family room
- Description: Walk-Out With Views, Built-In Wet Bar Area, Opens To Covered Patio With Fire Pit And Views Of The 13th Hole, Lots Of Area For Entertaining
- Level: Basement
- Area: 2254 Square Feet
- Dimensions: 46 x 49
Gym
- Description: Large Gym Area With Theater Screen
- Level: Basement
- Area: 1056 Square Feet
- Dimensions: 24 x 44
Kitchen
- Description: Gorgeous Chef's Kitchen With Custom Cabinetry, Granite Counters, Breathtaking Views, Flowing Seamlessly Into The Living Room, Featuring High-End Appliances And A Butler's Pantry
- Level: Main
- Area: 204 Square Feet
- Dimensions: 17 x 12
Laundry
- Description: Laundry Area With Custom Bins And Storage
- Level: Main
- Area: 70 Square Feet
- Dimensions: 7 x 10
Living room
- Description: Custom Handcrafted Brick Ceiling, Views, Deck, Opens To Kitchen And Is Perfect For Entertaining
- Level: Main
- Area: 810 Square Feet
- Dimensions: 27 x 30
Office
- Description: Private Office With Custom Millwork And Built-In Shelving
- Level: Main
- Area: 266 Square Feet
- Dimensions: 19 x 14
Office
- Description: Private Office With Views Of The 13th Hole And Open Space
- Level: Main
- Area: 121 Square Feet
- Dimensions: 11 x 11
Other
- Description: Expansive, Temperature Controlled, Space For Tasting Table
- Level: Basement
- Area: 100 Square Feet
- Dimensions: 10 x 10
Heating
- Forced Air, Radiant Floor
Cooling
- Central Air
Appliances
- Included: Bar Fridge, Convection Oven, Cooktop, Dishwasher, Disposal, Dryer, Microwave, Oven, Range Hood, Refrigerator, Washer
Features
- Built-in Features, Ceiling Fan(s), Eat-in Kitchen, Entrance Foyer, Five Piece Bath, Granite Counters, High Ceilings, High Speed Internet, Kitchen Island, Open Floorplan, Pantry, Primary Suite, Sauna, Smoke Free, Stone Counters, T&G Ceilings, Vaulted Ceiling(s), Walk-In Closet(s), Wet Bar
- Flooring: Carpet, Stone, Tile, Wood
- Basement: Bath/Stubbed,Daylight,Finished,Full,Walk-Out Access
- Number of fireplaces: 2
- Fireplace features: Gas
Interior area
- Total structure area: 7,484
- Total interior livable area: 7,484 sqft
- Finished area above ground: 3,743
- Finished area below ground: 3,592
Property
Parking
- Total spaces: 3
- Parking features: Concrete, Dry Walled, Floor Coating, Lighted, Storage
- Attached garage spaces: 3
- Has uncovered spaces: Yes
Features
- Levels: One
- Stories: 1
- Patio & porch: Covered, Deck, Front Porch, Patio
- Exterior features: Balcony, Fire Pit, Garden, Gas Grill, Gas Valve, Lighting, Private Yard, Rain Gutters
- Fencing: Partial
- Has view: Yes
- View description: Golf Course, Lake, Mountain(s)
- Has water view: Yes
- Water view: Lake
- Waterfront features: Pond
Lot
- Size: 0.38 Acres
- Features: Foothills, Landscaped, Master Planned, On Golf Course, Open Space, Sprinklers In Front, Sprinklers In Rear
Details
- Parcel number: R0470423
- Zoning: PDNU
- Special conditions: Standard
Construction
Type & style
- Home type: SingleFamily
- Property subtype: Single Family Residence
Materials
- Frame, Stone, Stucco
- Roof: Concrete
Condition
- Updated/Remodeled
- Year built: 2016
Details
- Builder model: Custom
Utilities & green energy
- Electric: 110V, 220 Volts
- Sewer: Public Sewer
- Water: Public
- Utilities for property: Cable Available, Electricity Connected, Internet Access (Wired), Natural Gas Connected, Phone Available
Community & HOA
Community
- Security: Video Doorbell
- Subdivision: Ravenna
HOA
- Has HOA: Yes
- Amenities included: Clubhouse, Fitness Center, Gated, Golf Course, Pond Seasonal, Pool, Security, Spa/Hot Tub, Trail(s)
- HOA fee: $340 monthly
- HOA name: Ravenna Master HOA
- HOA phone: 303-482-2213
Location
- Region: Littleton
Financial & listing details
- Price per square foot: $441/sqft
- Tax assessed value: $2,740,788
- Annual tax amount: $31,159
- Date on market: 2/6/2026
- Listing terms: Cash,Conventional,Jumbo
- Exclusions: Seller's Personal Property And The Chandelier In The Primary Suite Walk-In Closet
- Ownership: Individual
- Electric utility on property: Yes
- Road surface type: Paved
Estimated market value
Not available
Estimated sales range
Not available
Not available
Price history
Price history
| Date | Event | Price |
|---|---|---|
| 2/6/2026 | Listed for sale | $3,300,000+1366.7%$441/sqft |
Source: | ||
| 1/10/2014 | Sold | $225,000-27.4%$30/sqft |
Source: Public Record Report a problem | ||
| 10/30/2007 | Sold | $310,000$41/sqft |
Source: Public Record Report a problem | ||
Public tax history
Public tax history
| Year | Property taxes | Tax assessment |
|---|---|---|
| 2025 | $31,159 -0.4% | $171,300 -16.1% |
| 2024 | $31,295 +44.9% | $204,140 -1% |
| 2023 | $21,591 -3.7% | $206,120 +62.5% |
Find assessor info on the county website
BuyAbility℠ payment
Est. payment
$19,145/mo
Principal & interest
$15945
Property taxes
$1705
Other costs
$1495
Climate risks
Neighborhood: 80125
Nearby schools
GreatSchools rating
- 7/10Roxborough Intermediate SchoolGrades: 3-6Distance: 0.7 mi
- 6/10Ranch View Middle SchoolGrades: 7-8Distance: 6 mi
- 9/10Thunderridge High SchoolGrades: 9-12Distance: 6.3 mi
Schools provided by the listing agent
- Elementary: Roxborough
- Middle: Ranch View
- High: Thunderridge
- District: Douglas RE-1
Source: REcolorado. This data may not be complete. We recommend contacting the local school district to confirm school assignments for this home.
Open to renting?
Browse rentals near this home.- Loading
- Loading
