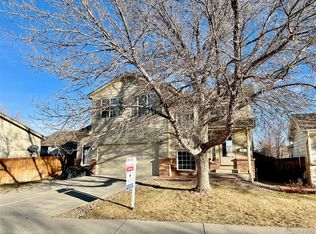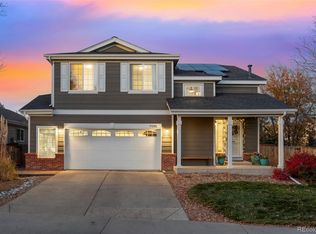Sold for $679,000 on 10/23/24
$679,000
7187 Leopard Gate, Lone Tree, CO 80124
4beds
2,392sqft
Single Family Residence
Built in 1998
6,098.4 Square Feet Lot
$677,600 Zestimate®
$284/sqft
$3,334 Estimated rent
Home value
$677,600
$644,000 - $711,000
$3,334/mo
Zestimate® history
Loading...
Owner options
Explore your selling options
What's special
MUST SEE! Immaculate 1-story family home in Wildcat Ridge! This well-kept, 1-Owner Property is perfectly located in the east end of Highlands Ranch! And it boasts amenities & features galore!! The remodeled Kitchen includes all appliances (stainless steel!), granite countertops, newer wood cabinets with 42-inch-tall uppers and slide-out shelves, custom-tiled backsplashes & brushed nickel plumbing fixtures! A large island is the heart of this home which overlooks the Eating Space & Main Level Family Rm – complete with a gas fireplace & picture window that shows off the deck! As you enter the front door, you’ll find a large, combined Living/Dining Rm – perfect for entertaining your special guests! The Main Level also has a large Primary BR Suite which includes a walk-in Closet w build-ins & a private 5-piece Bathroom. Two add’l bedrooms are located on the Main Level, as well a lovely Full-BA and “Mud Rm” right next to the attached, oversized Garage! You’ll also find carpet in great condition & gleaming hardwood floors! Speaking of the oversized Garage, you’ll find a new Liftmaster opener, ample room for a workshop or convenient storage & a GORGEOUS epoxy-coated floor! Bottom line: NO STAIRS REQUIRED! Add’l improvements include a new composite roof (Class IV), plantation shutters, mech system (both furnace & central A/C), plantation shutters, exterior paint (siding & trim) & energy-efficient Anderson windows! And let’s not forget the prof-finished partial basement! You’ll find BR #4, a ½-BA (plumbed for a shower drain), a large storage closet & ample add’l storage in the easily accessed Crawl Space! For outdoor enthusiasts – both hikers & bikers – the 17,000-acre DougCo Open Space is only a stone’s throw away! This unique residence is also only a short distance from neighborhood schools, Park Meadows Shopping Mall, I-25, and CO-470! Nearby metropolitan amenities, balanced by even closer natural open space, this home in DougCo can be yours to enjoy day-after-day!
Zillow last checked: 8 hours ago
Listing updated: October 23, 2024 at 11:03am
Listed by:
Dwight Cabalka 720-936-4168 dwightcabalka@remax.net,
RE/MAX Professionals,
Andi Cabalka 720-331-4101,
RE/MAX Professionals
Bought with:
Juhi Johnson, 100039601
RE/MAX Professionals
Source: REcolorado,MLS#: 8517155
Facts & features
Interior
Bedrooms & bathrooms
- Bedrooms: 4
- Bathrooms: 3
- Full bathrooms: 2
- 1/2 bathrooms: 1
- Main level bathrooms: 2
- Main level bedrooms: 3
Primary bedroom
- Level: Main
Bedroom
- Level: Main
Bedroom
- Level: Main
Bedroom
- Level: Basement
Primary bathroom
- Level: Main
Bathroom
- Level: Main
Bathroom
- Level: Basement
Bonus room
- Level: Basement
Dining room
- Level: Main
Family room
- Level: Main
Great room
- Level: Main
Kitchen
- Description: All Appliances Included!
- Level: Main
Laundry
- Description: "mud Room" - Clothes Washer & Dryer Included
- Level: Main
Heating
- Forced Air, Natural Gas
Cooling
- Central Air
Appliances
- Included: Dishwasher, Disposal, Dryer, Freezer, Gas Water Heater, Microwave, Range, Refrigerator, Self Cleaning Oven, Washer
- Laundry: Laundry Closet
Features
- Ceiling Fan(s), Eat-in Kitchen, Five Piece Bath, Granite Counters, Kitchen Island, Open Floorplan, Pantry, Primary Suite, Smoke Free, Vaulted Ceiling(s), Walk-In Closet(s)
- Flooring: Carpet, Tile, Wood
- Windows: Bay Window(s), Double Pane Windows, Window Coverings
- Basement: Cellar,Crawl Space,Finished,Partial
- Number of fireplaces: 1
- Fireplace features: Family Room, Gas
- Common walls with other units/homes: No Common Walls
Interior area
- Total structure area: 2,392
- Total interior livable area: 2,392 sqft
- Finished area above ground: 1,664
- Finished area below ground: 543
Property
Parking
- Total spaces: 2
- Parking features: Concrete, Floor Coating, Oversized, Storage
- Attached garage spaces: 2
Features
- Levels: One
- Stories: 1
- Entry location: Ground
- Patio & porch: Deck
- Exterior features: Garden, Private Yard, Rain Gutters
- Fencing: Full
Lot
- Size: 6,098 sqft
- Features: Cul-De-Sac, Landscaped, Many Trees, Sprinklers In Front, Sprinklers In Rear
- Residential vegetation: Grassed
Details
- Parcel number: R0403755
- Zoning: PUD
- Special conditions: Standard
Construction
Type & style
- Home type: SingleFamily
- Architectural style: Contemporary
- Property subtype: Single Family Residence
Materials
- Frame, Wood Siding
- Foundation: Concrete Perimeter
- Roof: Composition
Condition
- Updated/Remodeled
- Year built: 1998
Utilities & green energy
- Electric: 110V, 220 Volts
- Water: Public
- Utilities for property: Cable Available, Electricity Connected, Internet Access (Wired), Natural Gas Connected, Phone Connected
Community & neighborhood
Security
- Security features: Carbon Monoxide Detector(s), Smoke Detector(s), Video Doorbell
Location
- Region: Littleton
- Subdivision: Wildcat Ridge
HOA & financial
HOA
- Has HOA: Yes
- HOA fee: $243 quarterly
- Amenities included: Pool
- Services included: Maintenance Grounds, Recycling, Trash
- Association name: Wildcat Ridge
- Association phone: 303-995-9623
Other
Other facts
- Listing terms: 1031 Exchange,Cash,Conventional,FHA
- Ownership: Individual
- Road surface type: Paved
Price history
| Date | Event | Price |
|---|---|---|
| 10/23/2024 | Sold | $679,000-0.1%$284/sqft |
Source: | ||
| 10/2/2024 | Pending sale | $679,900$284/sqft |
Source: | ||
| 9/23/2024 | Price change | $679,900-2.9%$284/sqft |
Source: | ||
| 9/12/2024 | Listed for sale | $699,900+297.6%$293/sqft |
Source: | ||
| 8/12/1998 | Sold | $176,034$74/sqft |
Source: Public Record | ||
Public tax history
| Year | Property taxes | Tax assessment |
|---|---|---|
| 2025 | $3,731 -0.9% | $41,830 -9.5% |
| 2024 | $3,766 +44.6% | $46,220 -0.9% |
| 2023 | $2,605 -3.7% | $46,660 +43% |
Find assessor info on the county website
Neighborhood: 80124
Nearby schools
GreatSchools rating
- 7/10Wildcat Mountain Elementary SchoolGrades: PK-5Distance: 0.4 mi
- 8/10Rocky Heights Middle SchoolGrades: 6-8Distance: 1 mi
- 9/10Rock Canyon High SchoolGrades: 9-12Distance: 0.9 mi
Schools provided by the listing agent
- Elementary: Wildcat Mountain
- Middle: Rocky Heights
- High: Rock Canyon
- District: Douglas RE-1
Source: REcolorado. This data may not be complete. We recommend contacting the local school district to confirm school assignments for this home.
Get a cash offer in 3 minutes
Find out how much your home could sell for in as little as 3 minutes with a no-obligation cash offer.
Estimated market value
$677,600
Get a cash offer in 3 minutes
Find out how much your home could sell for in as little as 3 minutes with a no-obligation cash offer.
Estimated market value
$677,600

