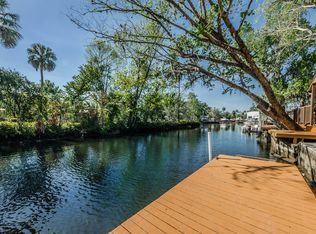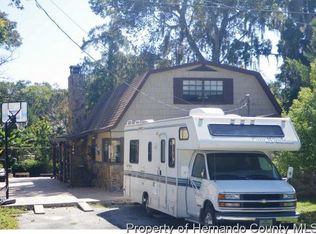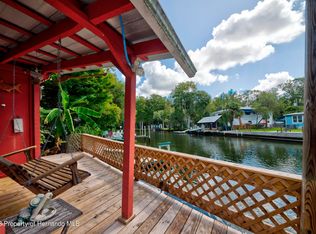Four bed room two bath home located in Weeki Wachee Gardens. This home was recently remodeled and offers an open floor plan perfect for entertaining. Walk to the beach at Roger's Park or some of Hernando counties finest dining. Large private deck and dock on a fresh water canal to accommodate your boat year round. Enjoy seasonal fishing and scalloping with direct Gulf access, marina and boat ramp near by. Possible owner financing available.
This property is off market, which means it's not currently listed for sale or rent on Zillow. This may be different from what's available on other websites or public sources.


