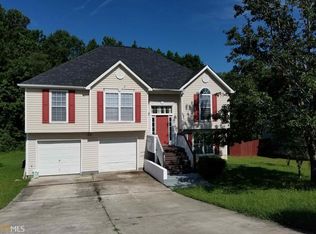Closed
$276,000
7186 Raintree Loop, Jonesboro, GA 30236
3beds
1,355sqft
Single Family Residence, Residential
Built in 1995
0.28 Acres Lot
$274,600 Zestimate®
$204/sqft
$1,709 Estimated rent
Home value
$274,600
$231,000 - $330,000
$1,709/mo
Zestimate® history
Loading...
Owner options
Explore your selling options
What's special
Welcome home to this inviting 3-bedroom, 2-bath split foyer that blends comfort and functionality. The spacious eat-in kitchen features crisp white cabinetry perfect for daily meals or weekend gatherings. Relax in the cozy lower-level family room, complete with a gas fireplace ideal for cool evenings. The private primary suite offers a serene retreat with a luxurious en-suite bath featuring double sinks, a soaking tub, and a separate shower. Step outside to enjoy the fully fenced backyard with both a deck and patio ideal for entertaining, grilling, or just unwinding outdoors. Additional highlights include a finished basement for extra living space or a home office, and plenty of storage throughout. Conveniently located with easy access to shopping, dining, and schools this home is a must-see!
Zillow last checked: 8 hours ago
Listing updated: July 28, 2025 at 10:55pm
Listing Provided by:
SHERRY SEEGULAM,
Nation One Realty Group, Inc.
Bought with:
Diamond Price, 400775
Coldwell Banker Bullard Realty
Source: FMLS GA,MLS#: 7585118
Facts & features
Interior
Bedrooms & bathrooms
- Bedrooms: 3
- Bathrooms: 3
- Full bathrooms: 2
- 1/2 bathrooms: 1
Primary bedroom
- Features: Other
- Level: Other
Bedroom
- Features: Other
Primary bathroom
- Features: Double Vanity, Separate Tub/Shower, Other
Dining room
- Features: Separate Dining Room
Kitchen
- Features: Cabinets White, Eat-in Kitchen, Laminate Counters, Other
Heating
- Central
Cooling
- Central Air
Appliances
- Included: Dishwasher, Gas Range, Refrigerator
- Laundry: In Basement, Other
Features
- Entrance Foyer, Tray Ceiling(s), Other
- Flooring: Carpet, Laminate
- Windows: None
- Basement: Finished
- Attic: Pull Down Stairs
- Number of fireplaces: 1
- Fireplace features: Basement
- Common walls with other units/homes: No Common Walls
Interior area
- Total structure area: 1,355
- Total interior livable area: 1,355 sqft
- Finished area above ground: 1,403
- Finished area below ground: 1,312
Property
Parking
- Total spaces: 2
- Parking features: Driveway, Garage
- Garage spaces: 1
- Has uncovered spaces: Yes
Accessibility
- Accessibility features: None
Features
- Levels: Two
- Stories: 2
- Patio & porch: Deck, Patio
- Exterior features: Other
- Pool features: None
- Spa features: None
- Fencing: Back Yard,Wood
- Has view: Yes
- View description: Other
- Waterfront features: None
- Body of water: None
Lot
- Size: 0.28 Acres
- Dimensions: 72 X 160 X 86 X 166
- Features: Back Yard, Private
Details
- Additional structures: None
- Parcel number: 12087D D022
- Other equipment: None
- Horse amenities: None
Construction
Type & style
- Home type: SingleFamily
- Architectural style: Traditional,Other
- Property subtype: Single Family Residence, Residential
Materials
- Vinyl Siding
- Foundation: Block
- Roof: Composition
Condition
- Resale
- New construction: No
- Year built: 1995
Utilities & green energy
- Electric: 110 Volts
- Sewer: Public Sewer
- Water: Public
- Utilities for property: Electricity Available, Natural Gas Available, Sewer Available, Water Available
Green energy
- Energy efficient items: None
- Energy generation: None
Community & neighborhood
Security
- Security features: None
Community
- Community features: Sidewalks, Street Lights
Location
- Region: Jonesboro
- Subdivision: Raintree
HOA & financial
HOA
- Has HOA: No
Other
Other facts
- Listing terms: Cash,Conventional,VA Loan
- Ownership: Fee Simple
- Road surface type: Paved
Price history
| Date | Event | Price |
|---|---|---|
| 7/22/2025 | Sold | $276,000+4.2%$204/sqft |
Source: | ||
| 6/20/2025 | Pending sale | $264,900$195/sqft |
Source: | ||
| 5/23/2025 | Listed for sale | $264,900+191.7%$195/sqft |
Source: | ||
| 4/6/2017 | Listing removed | $1,100$1/sqft |
Source: WRI Property Management Report a problem | ||
| 4/4/2017 | Listed for rent | $1,100$1/sqft |
Source: WRI Property Management Report a problem | ||
Public tax history
| Year | Property taxes | Tax assessment |
|---|---|---|
| 2024 | $3,175 +7.9% | $80,400 |
| 2023 | $2,941 -7.9% | $80,400 |
| 2022 | $3,193 +23.8% | $80,400 +24.9% |
Find assessor info on the county website
Neighborhood: 30236
Nearby schools
GreatSchools rating
- 4/10Mount Zion Elementary SchoolGrades: 3-5Distance: 0.5 mi
- 6/10Rex Mill Middle SchoolGrades: 6-8Distance: 1.6 mi
- 4/10Mount Zion High SchoolGrades: 9-12Distance: 1.4 mi
Schools provided by the listing agent
- Elementary: Mount Zion - Clayton
- Middle: Rex Mill
- High: Mount Zion - Clayton
Source: FMLS GA. This data may not be complete. We recommend contacting the local school district to confirm school assignments for this home.
Get a cash offer in 3 minutes
Find out how much your home could sell for in as little as 3 minutes with a no-obligation cash offer.
Estimated market value
$274,600
Get a cash offer in 3 minutes
Find out how much your home could sell for in as little as 3 minutes with a no-obligation cash offer.
Estimated market value
$274,600
