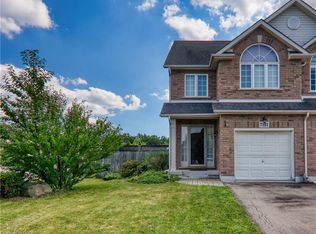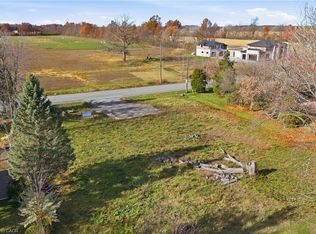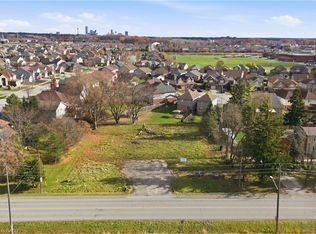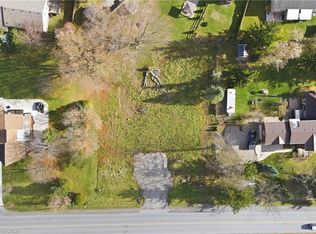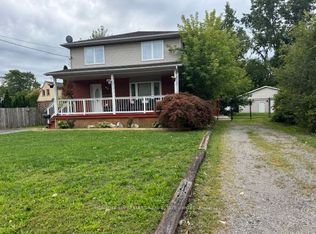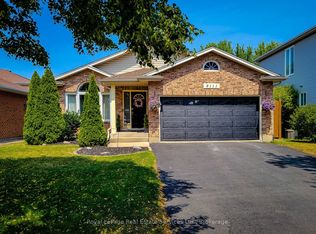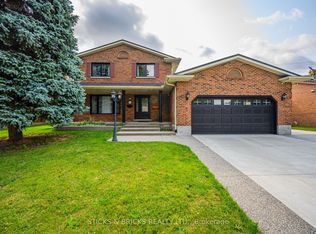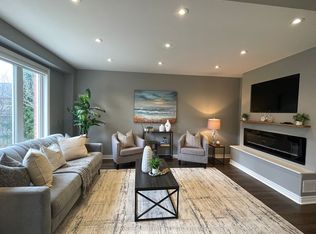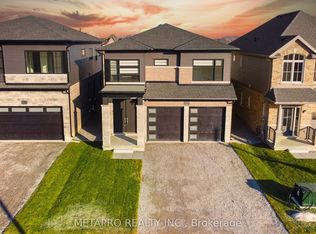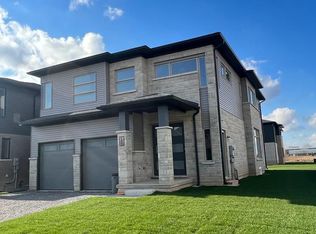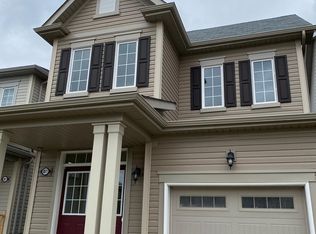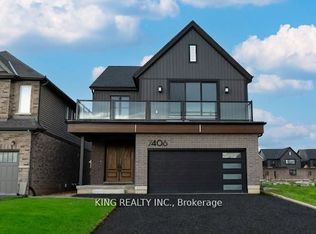A Rare Opportunity Offering Incredible Flexibility For Investors Seeking Rental Income, Contractors / Tradespeople Needing Space, Or Large And Multi-Generational Families Looking For Comfort And Privacy. This Impressive Home Features Over 3,400 Sq Ft Of Finished Living Space, 12 Parking Spots, And A 564 Sq Ft Heated Garage/Workshop With 12-Foot CeilingsPerfect For Storing Tools, Vehicles, Or Operating A Home-Based Business.Inside, The Home Is Thoughtfully Divided Into Three Distinct Living Areas, Each With Its Own Kitchen, Bathroom(s), And Private SpaceIdeal For Extended Family, In-Laws, Guests, Or Tenants.The Main Residence Includes 3 Bedrooms And 2.5 Bathrooms, Newly Installed Luxury Vinyl Plank Flooring, An Inviting Living Area With Electric Fireplace, And A Renovated 4-Piece Bath. The Open-Concept, Eat-In Kitchen Features Granite Countertops And Ample Cabinetry. Upstairs, Two Spacious Bedrooms Accompany A Private Primary Suite With Sitting Area And Ensuite Bath.A Second Private Suite Offers 2 Bedrooms, A Custom-Designed Bathroom With Walk-In Shower, An Updated Kitchen, And A Large Living Room With New Flooring, Ductless Mini-Split Heating/Cooling, And In-Floor Heating.The Third Space, A Fully Finished Loft, Boasts A Bright Open Layout With Its Own Brand-New Kitchen, 3-Piece Bath, Ductless Climate Control, And Flexible Living AreaIdeal As A Bachelor Suite, Games Room, Or Home Office.This Unique Property Blends Comfort, Utility, And Income-Generating Potential, All On A Generous Lot With Ample Parking And Workspace. A Must-See For Anyone Seeking A Multi-Use Home With Long-Term Value.
For sale
C$890,000
7186 Garner Rd, Niagara Falls, ON L2H 0X7
6beds
5baths
Single Family Residence
Built in ----
10,230 Square Feet Lot
$-- Zestimate®
C$--/sqft
C$-- HOA
What's special
- 29 days |
- 36 |
- 0 |
Zillow last checked: 8 hours ago
Listing updated: January 16, 2026 at 07:10am
Listed by:
SOTHEBY'S INTERNATIONAL REALTY, BROKERAGE
Source: TRREB,MLS®#: X12702712 Originating MLS®#: Niagara Association of REALTORS
Originating MLS®#: Niagara Association of REALTORS
Facts & features
Interior
Bedrooms & bathrooms
- Bedrooms: 6
- Bathrooms: 5
Primary bedroom
- Level: Main
- Dimensions: 6.15 x 3.38
Bedroom
- Level: Second
- Dimensions: 3.38 x 3.35
Bedroom 2
- Level: Second
- Dimensions: 1.22 x 1.83
Bedroom 4
- Level: Main
- Dimensions: 2.46 x 3.68
Bedroom 5
- Level: Main
- Dimensions: 2.46 x 3.68
Dining room
- Level: Main
- Dimensions: 3.38 x 4.72
Foyer
- Level: Main
- Dimensions: 3.38 x 2.29
Kitchen
- Level: Second
- Dimensions: 5.23 x 5.03
Kitchen
- Level: Main
- Dimensions: 2.68 x 4.11
Kitchen
- Level: Main
- Dimensions: 7.67 x 4.72
Living room
- Level: Main
- Dimensions: 6.45 x 3.66
Living room
- Level: Main
- Dimensions: 3.18 x 3.2
Loft
- Level: Second
- Dimensions: 8.31 x 4.32
Heating
- Forced Air, Gas
Cooling
- Central Air
Appliances
- Included: Water Heater Owned
Features
- Basement: None
- Has fireplace: Yes
- Fireplace features: Living Room, Natural Gas
Interior area
- Living area range: 3000-3500 null
Property
Parking
- Total spaces: 15
- Parking features: Garage
- Has garage: Yes
Features
- Stories: 1.5
- Pool features: None
Lot
- Size: 10,230 Square Feet
Construction
Type & style
- Home type: SingleFamily
- Property subtype: Single Family Residence
Materials
- Board & Batten, Vinyl Siding
- Foundation: Slab
- Roof: Asphalt Shingle
Utilities & green energy
- Sewer: Sewer
Community & HOA
Location
- Region: Niagara Falls
Financial & listing details
- Annual tax amount: C$3,381
- Date on market: 1/16/2026
SOTHEBY'S INTERNATIONAL REALTY, BROKERAGE
By pressing Contact Agent, you agree that the real estate professional identified above may call/text you about your search, which may involve use of automated means and pre-recorded/artificial voices. You don't need to consent as a condition of buying any property, goods, or services. Message/data rates may apply. You also agree to our Terms of Use. Zillow does not endorse any real estate professionals. We may share information about your recent and future site activity with your agent to help them understand what you're looking for in a home.
Price history
Price history
Price history is unavailable.
Public tax history
Public tax history
Tax history is unavailable.Climate risks
Neighborhood: Garner
Nearby schools
GreatSchools rating
- 4/10Harry F Abate Elementary SchoolGrades: 2-6Distance: 5.4 mi
- 3/10Gaskill Preparatory SchoolGrades: 7-8Distance: 6.4 mi
- 3/10Niagara Falls High SchoolGrades: 9-12Distance: 7.3 mi
Open to renting?
Browse rentals near this home.- Loading
