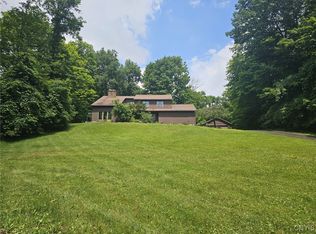Observe the wildlife in its natural surroundings from this dramatic Lakewood Estate Contemporary with 168 feet of sandy beachfront. Set on 1.6 acres adjoining 1.4 acres of green belt property, this year-round, custom-built home by Ken Probing, provides amazing lake views from 26 feet of windows in the great room. Highlighted features include: 2,189sf of open floor plan Contemporary living with 4 bedrooms and 2.5 baths; light, bright natural woodwork; skylights; wood-burning fireplace; eat-in kitchen with cherry cabinetry; 1st floor laundry; 1st floor bedroom with lake view, walk-in closet and bathroom suite; 3 second floor bedrooms (one with a lake view) all with large, double closets, and share a common bath with his and her sinks; second floor loft; partially finished lower level office; wrap-around deck; 2-car garage with storage loft above; additional 3-car/boat storage beneath the house accessible from the garage; elaborate water filtration system, (iron and mineral removal through air-injection system), plus water softener; 3-zone heating system; new roof in 2006 and house and deck stained in 2007; Anderson Triple-E windows; wooded privacy; and Jordan Elbridge School District.
This property is off market, which means it's not currently listed for sale or rent on Zillow. This may be different from what's available on other websites or public sources.
