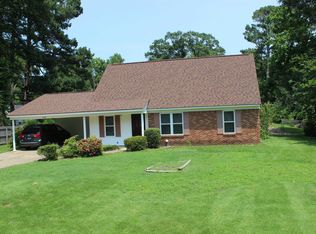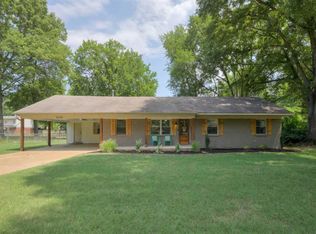Great price for this 3 bedroom 2 bath home! Nice sized kitchen with breakfast area, dining room, nice sized living room, den with fireplace, large family room, huge fenced backyard! New energy-star rated double pane windows. Updated full bathroom.
This property is off market, which means it's not currently listed for sale or rent on Zillow. This may be different from what's available on other websites or public sources.


